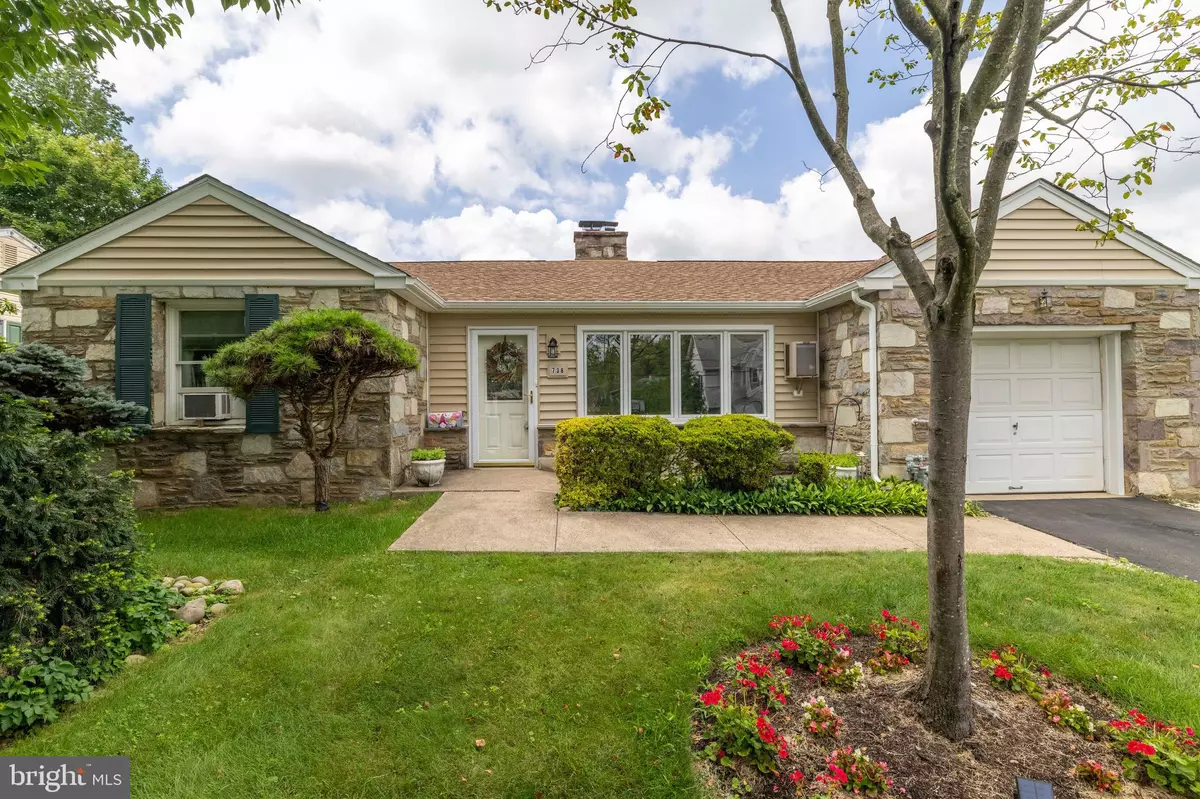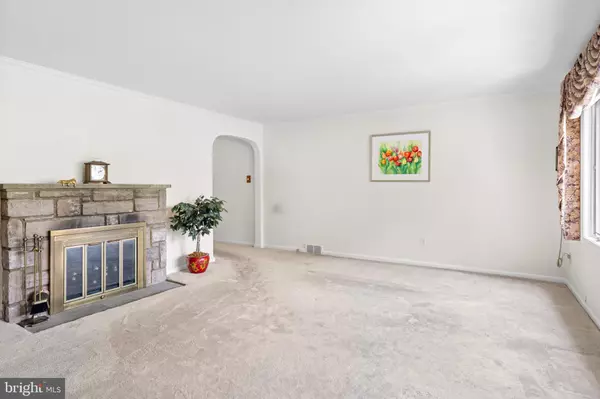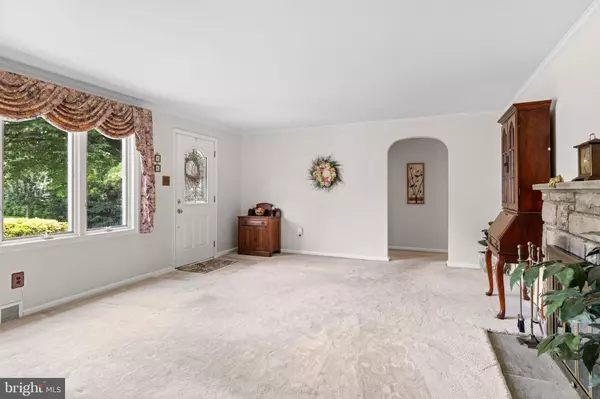Bought with Lindsay Elizabeth Betz • Quinn & Wilson, Inc.
$450,000
$475,000
5.3%For more information regarding the value of a property, please contact us for a free consultation.
738 HILLCREST AVE Glenside, PA 19038
3 Beds
2 Baths
1,574 SqFt
Key Details
Sold Price $450,000
Property Type Single Family Home
Sub Type Detached
Listing Status Sold
Purchase Type For Sale
Square Footage 1,574 sqft
Price per Sqft $285
Subdivision Glenside Gardens
MLS Listing ID PAMC2147120
Sold Date 09/04/25
Style Ranch/Rambler
Bedrooms 3
Full Baths 1
Half Baths 1
HOA Y/N N
Abv Grd Liv Area 1,574
Year Built 1952
Annual Tax Amount $6,575
Tax Year 2025
Lot Size 8,890 Sqft
Acres 0.2
Lot Dimensions 66.00 x 0.00
Property Sub-Type Detached
Source BRIGHT
Property Description
Welcome to this well-maintained 3-bedroom, 1.5-bath ranch home located in the highly desirable
Glenside Gardens neighborhood. Featuring a spacious living room with a stone fireplace, formal
dining room, and an eat-in kitchen with newer flooring, this home is perfect for comfortable, everyday living. The vaulted-ceiling family room addition opens to the backyard, ideal for relaxing or entertaining. The primary bedroom includes two closets and a ceiling fan, while two additional bedrooms offer ample space and comfort. Ceramic tile hall bath with tub/shower combo and hall linen closet. Hardwood floors under wall-to-wall carpet throughout. Enjoy gas hot air heat and replacement windows throughout. The unfinished basement includes a laundry area and plenty of storage potential. Additional highlights include new vinyl siding and soffits, downspouts and gutters with gutter guards, pulldown stairs to floored attic with blown-in insultation, a 1 car attached garage and a prime location in the Award-Winning Abington School District (Copper Beech Elementary). Just minutes to Keswick Village's shops, restaurants, and the Keswick Theatre, and within walking distance to Abington Middle and Senior High Schools. Easy access to Center City Philadelphia via nearby Glenside Train Station. You would love living in Glenside Gardens!
Location
State PA
County Montgomery
Area Abington Twp (10630)
Zoning RESIDENTIAL
Rooms
Other Rooms Living Room, Dining Room, Bedroom 2, Bedroom 3, Kitchen, Family Room, Basement, Bedroom 1, Laundry, Bathroom 1, Attic, Half Bath
Basement Unfinished
Main Level Bedrooms 3
Interior
Hot Water Natural Gas
Heating Baseboard - Electric, Forced Air
Cooling Window Unit(s), Wall Unit
Fireplaces Number 1
Fireplace Y
Heat Source Natural Gas
Laundry Basement
Exterior
Exterior Feature Patio(s)
Parking Features Garage - Front Entry
Garage Spaces 3.0
Water Access N
Accessibility None
Porch Patio(s)
Attached Garage 1
Total Parking Spaces 3
Garage Y
Building
Story 1
Foundation Block
Above Ground Finished SqFt 1574
Sewer Public Sewer
Water Public
Architectural Style Ranch/Rambler
Level or Stories 1
Additional Building Above Grade, Below Grade
New Construction N
Schools
Elementary Schools Copper Beech
Middle Schools Abington
High Schools Abington Senior
School District Abington
Others
Senior Community No
Tax ID 30-00-29432-004
Ownership Fee Simple
SqFt Source 1574
Special Listing Condition Standard
Read Less
Want to know what your home might be worth? Contact us for a FREE valuation!

Our team is ready to help you sell your home for the highest possible price ASAP







