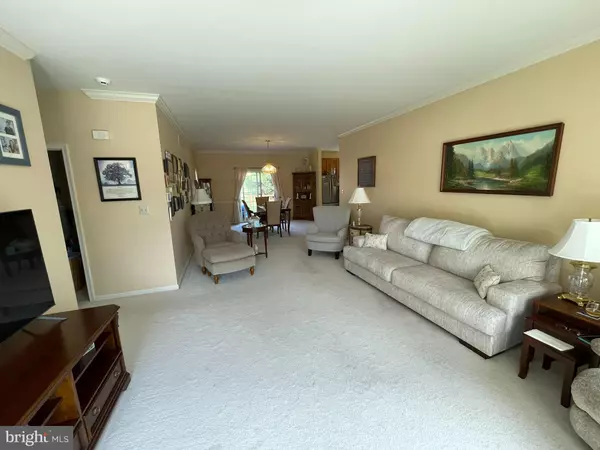Bought with Susan Nelson • BHHS Fox & Roach-Blue Bell
$380,000
$375,000
1.3%For more information regarding the value of a property, please contact us for a free consultation.
970 INDEPENDENCE LN Lansdale, PA 19446
2 Beds
2 Baths
1,332 SqFt
Key Details
Sold Price $380,000
Property Type Condo
Sub Type Condo/Co-op
Listing Status Sold
Purchase Type For Sale
Square Footage 1,332 sqft
Price per Sqft $285
Subdivision Gwynedd Commons
MLS Listing ID PAMC2146764
Sold Date 09/18/25
Style Colonial
Bedrooms 2
Full Baths 2
Condo Fees $220/mo
HOA Y/N N
Abv Grd Liv Area 1,332
Year Built 2001
Available Date 2025-07-14
Annual Tax Amount $6,306
Tax Year 2024
Lot Size 1,332 Sqft
Acres 0.03
Lot Dimensions 0.00 x 0.00
Property Sub-Type Condo/Co-op
Source BRIGHT
Property Description
It's easy living in this one level, end-unit townhome with a basement! The open floorplan features a spacious living room with crown molding and an abundance of natural light that flows nicely into the dining room. The dining room is complete with chair rail and a sliding glass door to the maintenance free composite deck that overlooks a very peaceful green space. The kitchen offers plenty of room for the gourmet chef and is highlighted with stainless steel appliances and gas cooking. The main bedroom features a walk-in closet, ceiling fan and bathroom with shower stall. Some of the additional highlights of this home include: 1st floor laundry, new roof (2022), new water heater (2024), newer HVAC, 9 foot ceilings, attached garage and a full sized basement. Close to shopping and restaurants, this is a wonderful place to call home!
Location
State PA
County Montgomery
Area Upper Gwynedd Twp (10656)
Zoning RESID
Rooms
Other Rooms Living Room, Dining Room, Primary Bedroom, Bedroom 2, Kitchen
Basement Full
Main Level Bedrooms 2
Interior
Hot Water Natural Gas
Heating Forced Air
Cooling Central A/C
Flooring Fully Carpeted, Vinyl
Equipment Dishwasher, Disposal, Oven/Range - Gas, Stainless Steel Appliances
Fireplace N
Appliance Dishwasher, Disposal, Oven/Range - Gas, Stainless Steel Appliances
Heat Source Natural Gas
Laundry Main Floor
Exterior
Exterior Feature Deck(s), Porch(es)
Parking Features Garage Door Opener
Garage Spaces 2.0
Water Access N
Roof Type Shingle
Accessibility None
Porch Deck(s), Porch(es)
Attached Garage 1
Total Parking Spaces 2
Garage Y
Building
Lot Description Backs - Open Common Area
Story 1
Foundation Concrete Perimeter
Sewer Public Sewer
Water Public
Architectural Style Colonial
Level or Stories 1
Additional Building Above Grade, Below Grade
New Construction N
Schools
School District North Penn
Others
Pets Allowed Y
HOA Fee Include Lawn Maintenance,Snow Removal,Trash,Common Area Maintenance
Senior Community Yes
Age Restriction 55
Tax ID 56-00-09021-229
Ownership Fee Simple
SqFt Source 1332
Acceptable Financing Conventional
Listing Terms Conventional
Financing Conventional
Special Listing Condition Standard
Pets Allowed Number Limit
Read Less
Want to know what your home might be worth? Contact us for a FREE valuation!

Our team is ready to help you sell your home for the highest possible price ASAP







