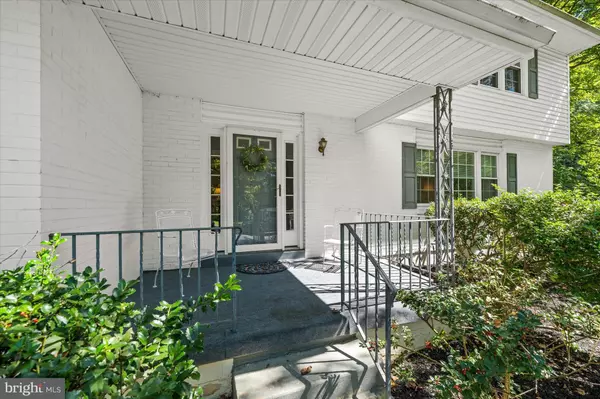Bought with Patricia A Harling • Patterson-Schwartz-Hockessin
$469,000
$469,000
For more information regarding the value of a property, please contact us for a free consultation.
14 MAJESTIC CT Wilmington, DE 19810
5 Beds
4 Baths
3,259 SqFt
Key Details
Sold Price $469,000
Property Type Single Family Home
Sub Type Detached
Listing Status Sold
Purchase Type For Sale
Square Footage 3,259 sqft
Price per Sqft $143
Subdivision Brandywood
MLS Listing ID DENC2088544
Sold Date 10/15/25
Style Colonial
Bedrooms 5
Full Baths 3
Half Baths 1
HOA Fees $2/ann
HOA Y/N Y
Abv Grd Liv Area 2,475
Year Built 1962
Annual Tax Amount $2,794
Tax Year 2025
Lot Size 0.440 Acres
Acres 0.44
Property Sub-Type Detached
Source BRIGHT
Property Description
Original-owner 5 bed, 3.5 bath in North Wilmington's Brandywood. Set on a quiet cul-de-sac, this solid property offers .44 acres with a private backyard featuring an in-ground pool (approx. 3' to 5' deep) with a wide concrete surround and patio. The yard is fully enclosed with a classic split-rail fence lined with wire, pet ready and low profile. Inside: classic hardwood floors, well-proportioned rooms, and a partially finished basement for a den, or playroom. All five bedrooms are upstairs, two with private baths, plus a third full hall bath; main level has a powder room.Ready for its second owner and a fresh new look, this home delivers the location, size, setting, and pool; update as you go and enjoy everyday living and long-term appeal. Home is being sold "AS-IS". Commuter's dream: 30 min to Philadelphia International Airport, 25 min to Wilmington Airport, 10 min to SEPTA commuter rail, with quick access to I-95/202.
******* Offers are to be emailed to Broker, Sal Sedita at ssedita@psre.com.
Location
State DE
County New Castle
Area Brandywine (30901)
Zoning NC10
Rooms
Basement Partially Finished
Interior
Interior Features Built-Ins, Carpet, Dining Area, Floor Plan - Traditional, Kitchen - Eat-In, Wood Floors
Hot Water Natural Gas
Heating Forced Air
Cooling Central A/C
Flooring Carpet, Hardwood
Fireplaces Number 1
Fireplaces Type Wood
Fireplace Y
Heat Source Natural Gas
Exterior
Exterior Feature Patio(s), Porch(es), Roof
Parking Features Garage - Front Entry, Inside Access
Garage Spaces 2.0
Fence Split Rail
Pool Concrete, In Ground
Water Access N
Accessibility None
Porch Patio(s), Porch(es), Roof
Attached Garage 2
Total Parking Spaces 2
Garage Y
Building
Lot Description Backs to Trees, Cul-de-sac
Story 2
Foundation Block
Above Ground Finished SqFt 2475
Sewer Public Sewer
Water Public
Architectural Style Colonial
Level or Stories 2
Additional Building Above Grade, Below Grade
New Construction N
Schools
School District Brandywine
Others
Senior Community No
Tax ID 06-032.00-260
Ownership Fee Simple
SqFt Source 3259
Special Listing Condition Standard
Read Less
Want to know what your home might be worth? Contact us for a FREE valuation!

Our team is ready to help you sell your home for the highest possible price ASAP







