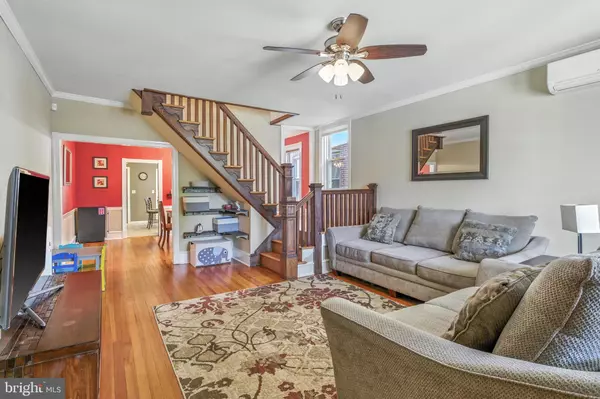Bought with Danielle Benson • Century 21 Gold Key-Dover
$524,900
$524,900
For more information regarding the value of a property, please contact us for a free consultation.
1908 DELAWARE AVE Wilmington, DE 19806
4 Beds
2 Baths
1,600 SqFt
Key Details
Sold Price $524,900
Property Type Single Family Home
Sub Type Twin/Semi-Detached
Listing Status Sold
Purchase Type For Sale
Square Footage 1,600 sqft
Price per Sqft $328
Subdivision Forty Acres
MLS Listing ID DENC2086672
Sold Date 10/15/25
Style Other
Bedrooms 4
Full Baths 1
Half Baths 1
HOA Y/N N
Abv Grd Liv Area 1,600
Year Built 1920
Available Date 2025-08-01
Annual Tax Amount $3,129
Tax Year 2024
Lot Size 2,614 Sqft
Acres 0.06
Lot Dimensions 20X125
Property Sub-Type Twin/Semi-Detached
Source BRIGHT
Property Description
Welcome to 1908 Delaware Ave, a beautifully updated 4-bedroom home located in the heart of Trolley Square, just steps from parks, shops, and top dining spots. This charming property features a 4th bedroom addition completed in 2022, a renovated full bath (2018) and half bath/laundry room (2019), updated windows throughout, a mini-split A/C system (2018), and a brand-new boiler and hot water heater installed in 2025. The roof was professionally coated in 2019/2020 to enhance durability, and outdoor spaces have been thoughtfully upgraded with a custom hardscape patio (2016/17) and a welcoming front porch renovation (2018), perfect for relaxing or entertaining. With timeless character, modern upgrades, and an unbeatable walkable location, this move-in-ready home is a rare find—schedule your showing today!
Location
State DE
County New Castle
Area Wilmington (30906)
Zoning 26R-3
Rooms
Basement Full, Unfinished
Interior
Interior Features Breakfast Area, Ceiling Fan(s)
Hot Water Natural Gas
Heating Radiator
Cooling Ductless/Mini-Split
Flooring Tile/Brick, Wood
Fireplace N
Window Features Bay/Bow
Heat Source Natural Gas
Laundry Basement
Exterior
Utilities Available Cable TV
View Y/N N
Water Access N
Roof Type Flat
Accessibility None
Garage N
Private Pool N
Building
Story 2
Foundation Stone
Above Ground Finished SqFt 1600
Sewer Public Sewer
Water Public
Architectural Style Other
Level or Stories 2
Additional Building Above Grade
Structure Type 9'+ Ceilings,Cathedral Ceilings
New Construction N
Schools
Elementary Schools Highlands
Middle Schools Alexis I. Du Pont
High Schools Alexis I. Dupont
School District Red Clay Consolidated
Others
Pets Allowed N
Senior Community No
Tax ID 26-013.30-070
Ownership Fee Simple
SqFt Source 1600
Horse Property N
Special Listing Condition Standard
Read Less
Want to know what your home might be worth? Contact us for a FREE valuation!

Our team is ready to help you sell your home for the highest possible price ASAP







