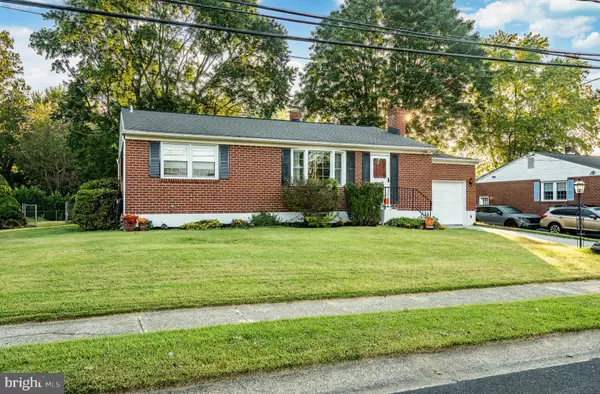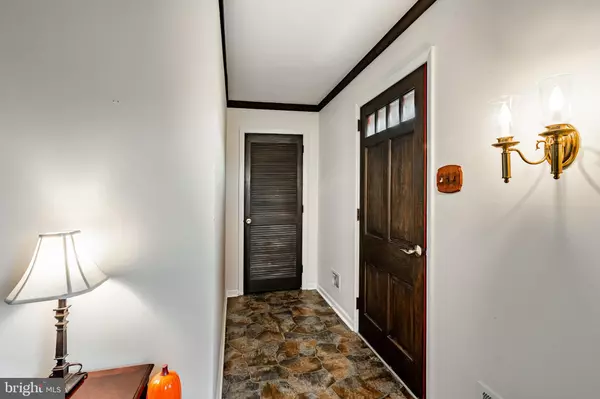Bought with Tracy Sauler • KW Greater West Chester
$415,000
$389,943
6.4%For more information regarding the value of a property, please contact us for a free consultation.
2005 WREXHAM RD Wilmington, DE 19810
3 Beds
2 Baths
2,190 SqFt
Key Details
Sold Price $415,000
Property Type Single Family Home
Sub Type Detached
Listing Status Sold
Purchase Type For Sale
Square Footage 2,190 sqft
Price per Sqft $189
Subdivision Afton
MLS Listing ID DENC2088948
Sold Date 10/21/25
Style Ranch/Rambler
Bedrooms 3
Full Baths 1
Half Baths 1
HOA Y/N N
Abv Grd Liv Area 1,290
Year Built 1965
Available Date 2025-09-07
Annual Tax Amount $1,842
Tax Year 2025
Lot Size 8,276 Sqft
Acres 0.19
Lot Dimensions 80.00 x 105.40
Property Sub-Type Detached
Source BRIGHT
Property Description
Welcome to "Home Sweet Home" - Great Afton Community for any age!!! First Floor Living Space - Foyer Entrance - Hardwood Floors Throughout - Living Room - Dining Room ( Open Floor Plan ) - 3 Great Size Bedrooms - 1 with 2 Closets - All with Ceiling Fans - Newer Updated Hall Bath with Tile Floor - Updated Kitchen with Kraftmaid Cabinets including Pantry - Additional Large Pantry Closet - Stainless Appliances - Tile Floors - Entrance to the Garage with Manuel Car Lift included - Access to Large Fenced-In Flat Yard with Covered Patio - Finished Lower Level offers another floor of living space with Brick Wall Fireplace Wood Stove - Sectioned off for the Built in Bar - Pool Table included with Dart Board Area - Ready for Fall and Winter in-door FUN -Powder Room with Tile Floor - Laundry Room plus storage area - Walk to Community Park - GREAT PRICE FOR A GREAT HOME!!!! Don't miss out on this conveniently located home - minutes from 95 to both Philly and Wilmington Airports - Jersey and DE Beaches - Tax Free Shopping everywhere!!! - Don't let another pass you by - Ready for Immediate Occupancy!
Location
State DE
County New Castle
Area Brandywine (30901)
Zoning NC6.5
Rooms
Basement Partially Finished, Heated, Full
Main Level Bedrooms 3
Interior
Interior Features Bathroom - Tub Shower, Carpet, Ceiling Fan(s), Chair Railings, Combination Dining/Living, Floor Plan - Open, Kitchen - Eat-In, Pantry, Wood Floors
Hot Water Natural Gas
Heating Forced Air
Cooling Central A/C
Flooring Carpet, Hardwood, Tile/Brick
Fireplaces Number 1
Fireplaces Type Brick, Insert, Wood
Fireplace Y
Heat Source Natural Gas
Laundry Lower Floor
Exterior
Exterior Feature Patio(s)
Parking Features Garage - Front Entry, Additional Storage Area, Inside Access
Garage Spaces 3.0
Fence Chain Link
Water Access N
Street Surface Black Top
Accessibility None
Porch Patio(s)
Attached Garage 1
Total Parking Spaces 3
Garage Y
Building
Lot Description Level, Rear Yard
Story 1
Foundation Block
Above Ground Finished SqFt 1290
Sewer Public Sewer
Water Public
Architectural Style Ranch/Rambler
Level or Stories 1
Additional Building Above Grade, Below Grade
New Construction N
Schools
Elementary Schools Lancashire
High Schools Concord
School District Brandywine
Others
Senior Community No
Tax ID 06-024.00-173
Ownership Fee Simple
SqFt Source 2190
Acceptable Financing Cash, Conventional
Listing Terms Cash, Conventional
Financing Cash,Conventional
Special Listing Condition Standard
Read Less
Want to know what your home might be worth? Contact us for a FREE valuation!

Our team is ready to help you sell your home for the highest possible price ASAP







