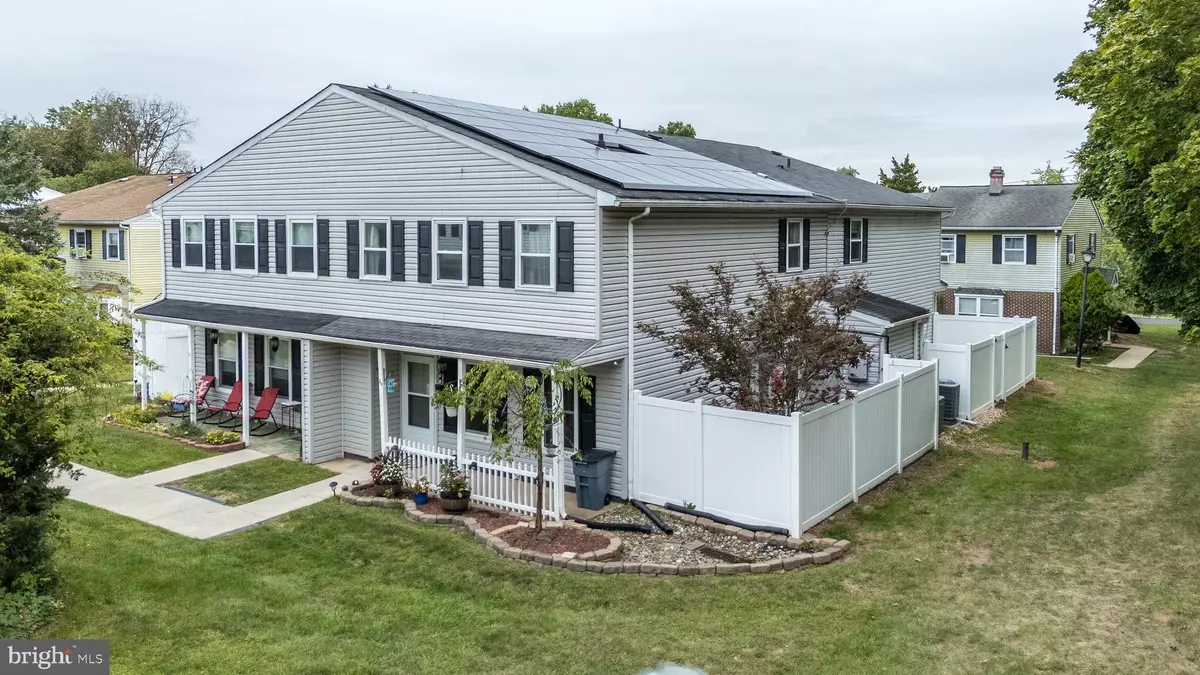Bought with Tam Nguyen • RE/MAX Reliance
$287,500
$287,500
For more information regarding the value of a property, please contact us for a free consultation.
24 RELIANCE CT Telford, PA 18969
3 Beds
2 Baths
1,320 SqFt
Key Details
Sold Price $287,500
Property Type Townhouse
Sub Type End of Row/Townhouse
Listing Status Sold
Purchase Type For Sale
Square Footage 1,320 sqft
Price per Sqft $217
Subdivision Green Meadows
MLS Listing ID PABU2105546
Sold Date 10/22/25
Style Contemporary
Bedrooms 3
Full Baths 1
Half Baths 1
HOA Fees $132/mo
HOA Y/N Y
Abv Grd Liv Area 1,320
Year Built 1974
Available Date 2025-09-24
Annual Tax Amount $2,682
Tax Year 2025
Lot Dimensions 0.00 x 0.00
Property Sub-Type End of Row/Townhouse
Source BRIGHT
Property Description
Don't miss this gorgeous end-unit townhome home with standout features inside and out! The kitchen is filled with lots of raised panel maple cabinets and a mile of granite countertops, enough space to satisfy any cook. French doors lead to a private concrete and paver patio oasis. The front is surrounded by raised flower beds, perfect for year-round beauty. Upstairs you'll find 3 spacious bedrooms and 1 full baths. The main level also has newer appliances and a half bath. The home also offers solar panels and a small yard. Aside from some minor paint repairs, this home is ready to move right in. The community playground has lots of swings and slides which makes this a fantastic choice! HOA includes lawncare/snow removal and trash. This home is perfectly situated in a small community and near shopping, dining, Route 309, and the Harleysville 476 entrance. Schedule your private showing today! You'll be glad you did. (Showings are to begin on Wednesday, 9/24/2025)
Location
State PA
County Bucks
Area Hilltown Twp (10115)
Zoning RR
Interior
Hot Water Electric
Heating Forced Air
Cooling Central A/C
Fireplace N
Heat Source Electric
Exterior
Exterior Feature Enclosed, Patio(s)
Water Access N
Accessibility None
Porch Enclosed, Patio(s)
Garage N
Building
Story 2
Foundation Slab
Above Ground Finished SqFt 1320
Sewer Public Sewer
Water Public
Architectural Style Contemporary
Level or Stories 2
Additional Building Above Grade, Below Grade
New Construction N
Schools
High Schools Pennridge
School District Pennridge
Others
HOA Fee Include Common Area Maintenance,Lawn Maintenance,Snow Removal,Trash
Senior Community No
Tax ID 15-041-024
Ownership Fee Simple
SqFt Source 1320
Acceptable Financing Cash, Conventional
Listing Terms Cash, Conventional
Financing Cash,Conventional
Special Listing Condition Standard
Read Less
Want to know what your home might be worth? Contact us for a FREE valuation!

Our team is ready to help you sell your home for the highest possible price ASAP







