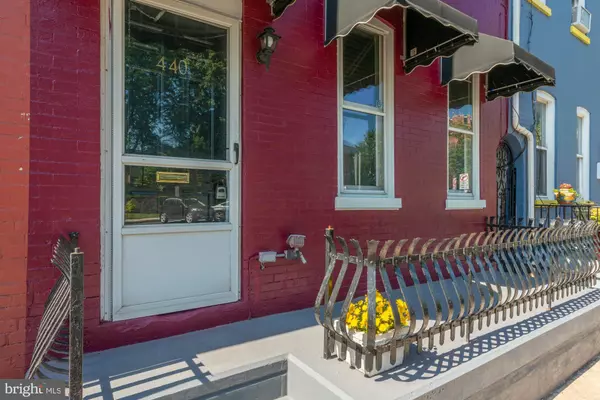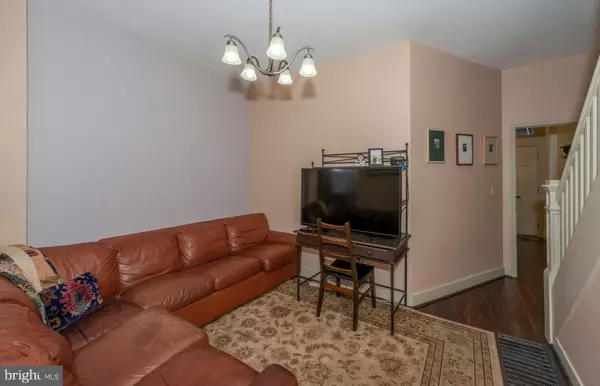Bought with Melanie Batista • RE/MAX Pinnacle
$94,500
$94,500
For more information regarding the value of a property, please contact us for a free consultation.
440 S DUKE ST Lancaster, PA 17602
3 Beds
2 Baths
1,391 SqFt
Key Details
Sold Price $94,500
Property Type Townhouse
Sub Type Interior Row/Townhouse
Listing Status Sold
Purchase Type For Sale
Square Footage 1,391 sqft
Price per Sqft $67
Subdivision Churchtown
MLS Listing ID PALA139312
Sold Date 11/04/19
Style Traditional
Bedrooms 3
Full Baths 2
HOA Y/N N
Abv Grd Liv Area 1,391
Year Built 1880
Annual Tax Amount $1,912
Tax Year 2020
Lot Size 2,614 Sqft
Acres 0.06
Lot Dimensions 0.00 x 0.00
Property Sub-Type Interior Row/Townhouse
Source BRIGHT
Property Description
Two story brick row home boasting multiple upgrades! Improvements include NEW gutters and window capping, NEW fresh paint inside and out, NEW wrought iron back yard gate that leads to a beautiful, landscaped, fenced back yard with hardwood deck; your own peaceful oasis, right in the middle of it all! Inside the home there is NEW laminate flooring, a NEW microwave/range hood and all NEW toilets. An added value the front area of this home is a NEWLY ADDED rental unit complete with kitchenette and full bath which can be set up as a potential in-law suite, or as an opportunity to rent this small apartment with private entrance. Over $18,000 in upgrades. For added convenience, this home boasts a convenient second floor laundry and plenty of street parking. There's tons of storage in the full attic and basement and a spacious eat-in kitchen. Not only is this property in excellent condition, the neighboring properties are also well maintained. A great block, walking distance to the lively and expanding Lancaster city restaurants, bars and entertainment. A beautiful home or great investment property or both. Priced to sell.
Location
State PA
County Lancaster
Area Lancaster City (10533)
Zoning RESIDENTIAL
Rooms
Other Rooms Living Room, Bedroom 2, Bedroom 3, Kitchen, Bedroom 1, Laundry, Bathroom 1, Bathroom 2
Basement Full
Main Level Bedrooms 1
Interior
Interior Features Carpet, Kitchen - Eat-In, Window Treatments
Hot Water Natural Gas
Heating Forced Air, Hot Water
Cooling Window Unit(s)
Flooring Carpet, Ceramic Tile, Hardwood, Laminated, Vinyl
Equipment Built-In Microwave, Oven/Range - Gas, Refrigerator
Fireplace N
Appliance Built-In Microwave, Oven/Range - Gas, Refrigerator
Heat Source Natural Gas
Laundry Upper Floor
Exterior
Fence Board
Water Access N
Roof Type Composite,Rubber
Accessibility None
Garage N
Building
Story 2
Above Ground Finished SqFt 1391
Sewer Public Sewer
Water Public
Architectural Style Traditional
Level or Stories 2
Additional Building Above Grade, Below Grade
New Construction N
Schools
High Schools Mccaskey H.S.
School District School District Of Lancaster
Others
Senior Community No
Tax ID 337-04784-0-0000
Ownership Fee Simple
SqFt Source 1391
Acceptable Financing Cash, Conventional, FHA, VA
Listing Terms Cash, Conventional, FHA, VA
Financing Cash,Conventional,FHA,VA
Special Listing Condition REO (Real Estate Owned)
Read Less
Want to know what your home might be worth? Contact us for a FREE valuation!

Our team is ready to help you sell your home for the highest possible price ASAP







