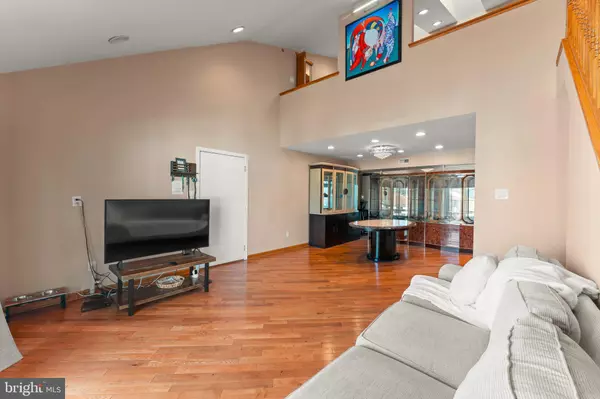
42 BONNIE GELLMAN CT #B42 Philadelphia, PA 19114
3 Beds
3 Baths
1,486 SqFt
UPDATED:
11/15/2024 12:49 PM
Key Details
Property Type Condo
Sub Type Condo/Co-op
Listing Status Active
Purchase Type For Sale
Square Footage 1,486 sqft
Price per Sqft $174
Subdivision Fountain Pointe
MLS Listing ID PAPH2391432
Style Other
Bedrooms 3
Full Baths 3
Condo Fees $375/mo
HOA Y/N N
Abv Grd Liv Area 1,486
Originating Board BRIGHT
Year Built 1993
Annual Tax Amount $2,449
Tax Year 2024
Lot Dimensions 0.00 x 0.00
Property Description
As you enter, you'll be welcomed by a spacious, light-filled living area that flows seamlessly into the dining room and modern kitchen. The open floor plan is ideal for both everyday living and entertaining, featuring sleek countertops, ample cabinetry, and stainless steel appliances.
The two generously sized bedrooms on the main floor offer peaceful retreats, each with plenty of closet space and large windows that fill the rooms with natural light. The third bedroom, located in the loft on the second floor, comes with its own connecting bathroom, providing added privacy and convenience.
This condominium also grants you access to a host of community amenities, including a sparkling pool, tennis courts, and a well-equipped community center. The well-maintained grounds and welcoming atmosphere make this a truly special place to call home.
Additional features include modern bathrooms, in-unit laundry facilities, and a designated parking spot for your convenience. Situated in a prime location, you’ll enjoy easy access to shopping centers, dining options, and recreational facilities, making everyday living a breeze.
Don’t miss the opportunity to own this exceptional condominium in a thriving community.
Location
State PA
County Philadelphia
Area 19114 (19114)
Zoning RESID
Rooms
Other Rooms Living Room, Primary Bedroom, Bedroom 2, Kitchen, Bedroom 1
Main Level Bedrooms 2
Interior
Interior Features Kitchen - Eat-In
Hot Water Natural Gas
Heating Forced Air
Cooling Central A/C
Flooring Fully Carpeted
Fireplace N
Heat Source Natural Gas
Laundry Main Floor
Exterior
Exterior Feature Balcony
Amenities Available Swimming Pool, Tennis Courts, Community Center
Waterfront N
Water Access N
Accessibility None
Porch Balcony
Garage N
Building
Story 3
Unit Features Garden 1 - 4 Floors
Foundation Concrete Perimeter
Sewer Public Sewer
Water Public
Architectural Style Other
Level or Stories 3
Additional Building Above Grade, Below Grade
New Construction N
Schools
School District The School District Of Philadelphia
Others
Pets Allowed Y
HOA Fee Include Pool(s)
Senior Community No
Tax ID 888570284
Ownership Condominium
Acceptable Financing Conventional
Listing Terms Conventional
Financing Conventional
Special Listing Condition Standard
Pets Description Case by Case Basis








