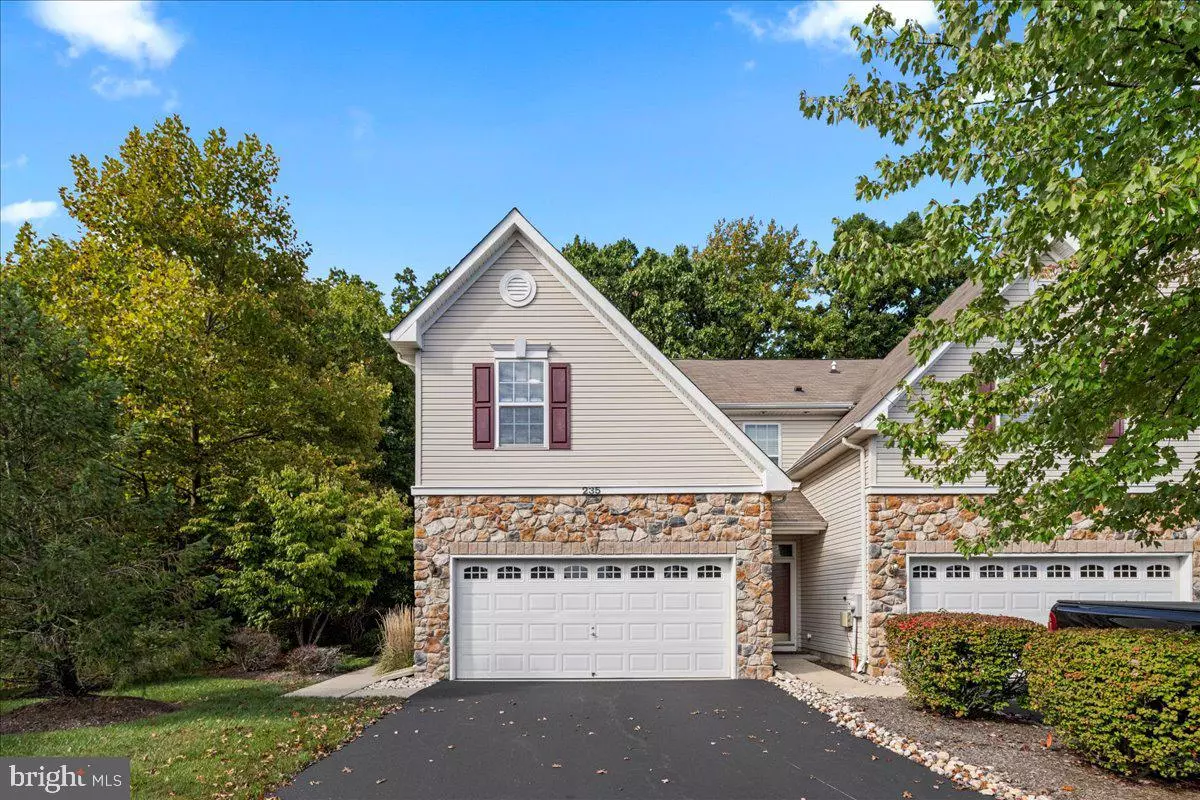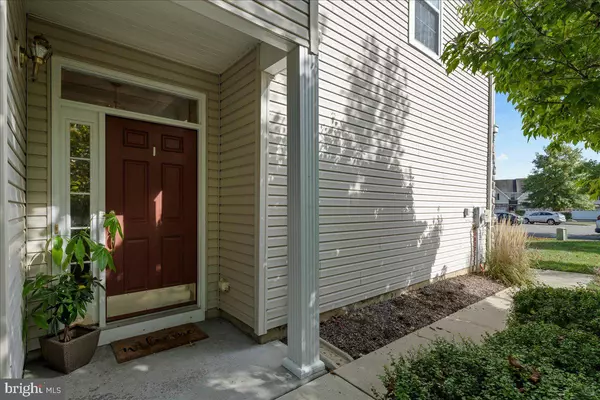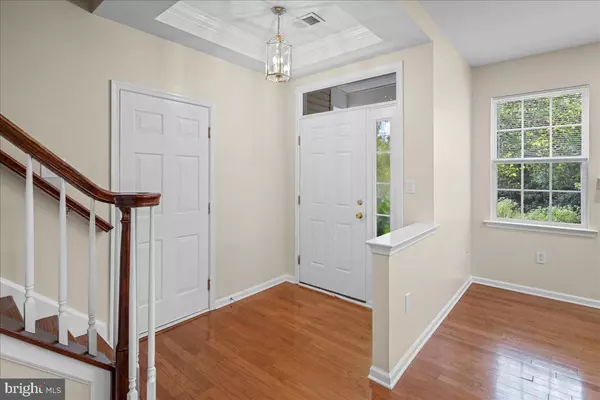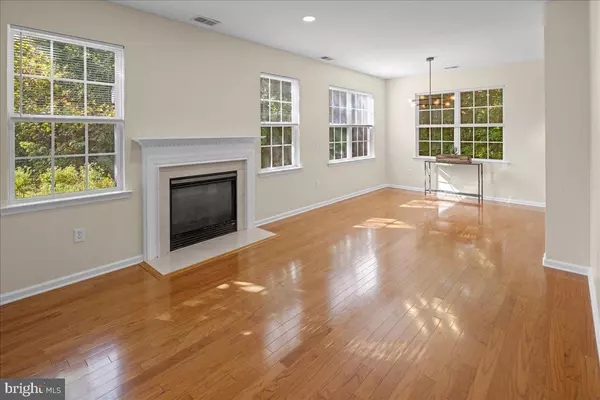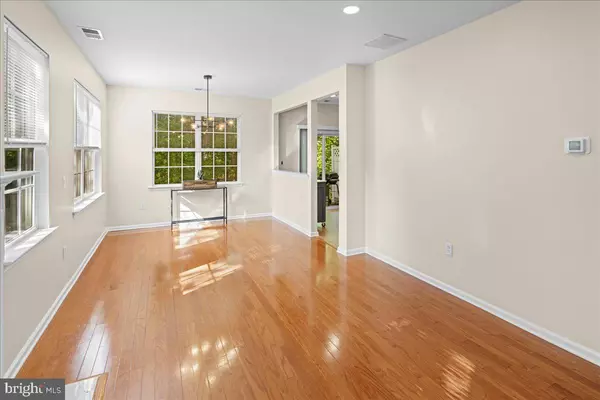
235 CONCORD PL Pennington, NJ 08534
3 Beds
3 Baths
1,594 SqFt
UPDATED:
11/18/2024 10:50 PM
Key Details
Property Type Townhouse
Sub Type End of Row/Townhouse
Listing Status Pending
Purchase Type For Sale
Square Footage 1,594 sqft
Price per Sqft $313
Subdivision Hopewell Grant
MLS Listing ID NJME2049578
Style Other
Bedrooms 3
Full Baths 2
Half Baths 1
HOA Fees $355/mo
HOA Y/N Y
Abv Grd Liv Area 1,594
Originating Board BRIGHT
Year Built 2006
Annual Tax Amount $9,439
Tax Year 2023
Lot Dimensions 0.00 x 0.00
Property Description
The first floor is graced with recessed lighting, gleaming hardwood floors, and 9-foot ceilings, creating a sense of space and warmth. A stylish powder room with a pedestal sink and easy access to the HVAC utility closet complete this level. Ascend the beautiful turned staircase to the primary suite, a true retreat featuring dual walk-in closets, a tray ceiling, and brand new hardwood floors. The en suite bathroom offers a luxurious corner tub for spa-like relaxation, double sinks, a shower stall, and a skylight that fills the space with natural light.
Two additional bedrooms, a full bath, a convenient laundry room, and linen closet storage complete the second floor, which also boasts brand new hardwood flooring throughout. With easy access to the community pool and clubhouse, and close proximity to major commuter routes, this home is not just a place to live but a lifestyle to embrace.
Don’t miss the opportunity to make 235 Concord Place your new sanctuary—schedule a tour today and experience the perfect blend of luxury, privacy, and convenience!
Location
State NJ
County Mercer
Area Hopewell Twp (21106)
Zoning R-5
Rooms
Other Rooms Living Room, Dining Room, Primary Bedroom, Bedroom 3, Kitchen, Foyer, Laundry, Bathroom 2
Interior
Interior Features Floor Plan - Open, Wood Floors, Upgraded Countertops, Skylight(s), Recessed Lighting, Pantry, Kitchen - Gourmet, Kitchen - Eat-In, Dining Area, Window Treatments, Wine Storage
Hot Water Natural Gas
Heating Forced Air
Cooling Central A/C
Flooring Hardwood
Inclusions Washer, dryer, refrigerator, dishwasher, window treatments as exist, no monetary value
Equipment Built-In Microwave, Built-In Range, Dishwasher, Dryer - Gas, Oven - Self Cleaning, Oven/Range - Gas, Refrigerator, Stainless Steel Appliances, Washer
Fireplace N
Appliance Built-In Microwave, Built-In Range, Dishwasher, Dryer - Gas, Oven - Self Cleaning, Oven/Range - Gas, Refrigerator, Stainless Steel Appliances, Washer
Heat Source Natural Gas
Exterior
Garage Garage - Front Entry, Garage Door Opener, Inside Access
Garage Spaces 2.0
Amenities Available Club House, Pool - Outdoor
Waterfront N
Water Access N
Accessibility None
Attached Garage 2
Total Parking Spaces 2
Garage Y
Building
Story 2
Foundation Slab
Sewer Public Sewer
Water Public
Architectural Style Other
Level or Stories 2
Additional Building Above Grade, Below Grade
New Construction N
Schools
Elementary Schools Stony Brook E.S.
Middle Schools Timberlane M.S.
High Schools Hopewell
School District Hopewell Valley Regional Schools
Others
Pets Allowed Y
HOA Fee Include Common Area Maintenance,Lawn Maintenance,Pool(s),Management,Recreation Facility,Snow Removal
Senior Community No
Tax ID 06-00078-00010 02-C221
Ownership Fee Simple
SqFt Source Estimated
Special Listing Condition Standard
Pets Description Dogs OK, Cats OK




