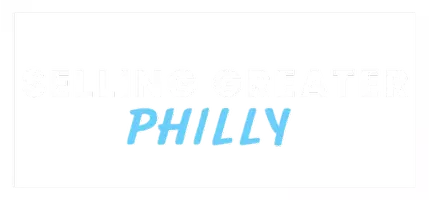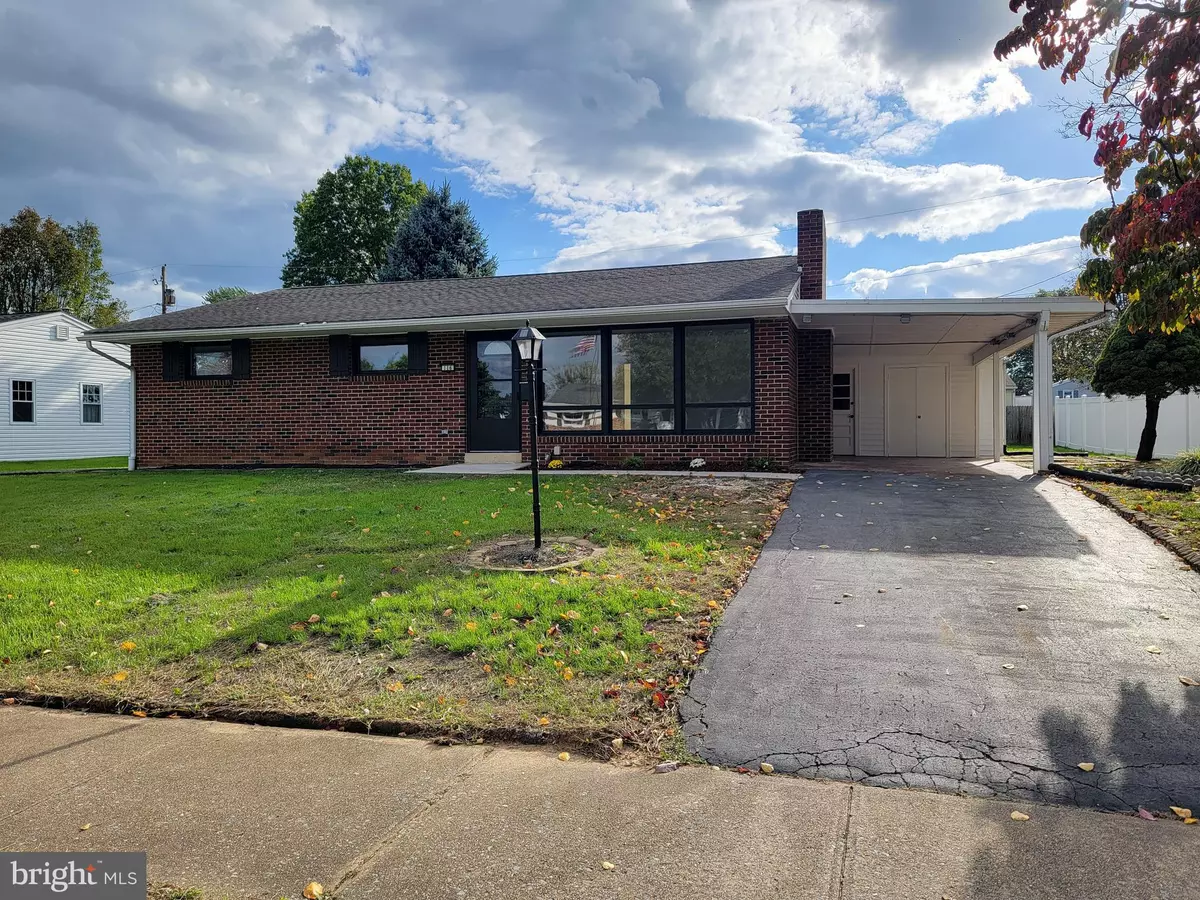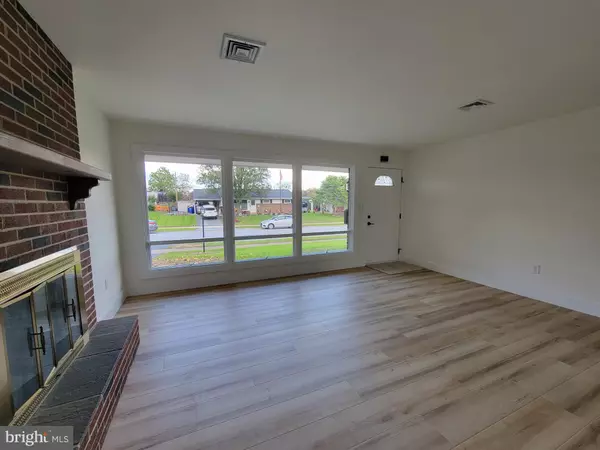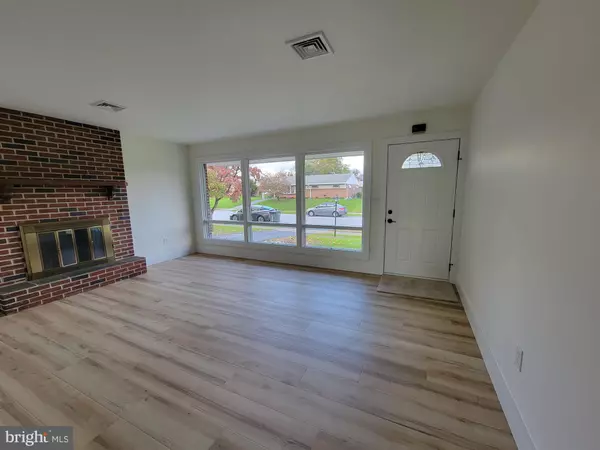
116 CAMBRIDGE DR Mechanicsburg, PA 17055
3 Beds
2 Baths
1,540 SqFt
UPDATED:
11/12/2024 01:38 AM
Key Details
Property Type Single Family Home
Sub Type Detached
Listing Status Pending
Purchase Type For Sale
Square Footage 1,540 sqft
Price per Sqft $227
Subdivision Windsor Park
MLS Listing ID PACB2035766
Style Ranch/Rambler
Bedrooms 3
Full Baths 2
HOA Y/N N
Abv Grd Liv Area 1,540
Originating Board BRIGHT
Year Built 1961
Annual Tax Amount $3,578
Tax Year 2024
Lot Size 8,276 Sqft
Acres 0.19
Property Description
Location
State PA
County Cumberland
Area Lower Allen Twp (14413)
Zoning VERIFY
Rooms
Other Rooms Living Room, Dining Room, Bedroom 2, Bedroom 3, Kitchen, Family Room, Bedroom 1, Laundry
Basement Partially Finished
Main Level Bedrooms 3
Interior
Hot Water Oil
Cooling Central A/C
Equipment Stove
Fireplace N
Appliance Stove
Heat Source Electric
Exterior
Garage Spaces 1.0
Waterfront N
Water Access N
Accessibility None
Total Parking Spaces 1
Garage N
Building
Story 1
Foundation Block
Sewer Public Sewer
Water Public
Architectural Style Ranch/Rambler
Level or Stories 1
Additional Building Above Grade, Below Grade
New Construction N
Schools
High Schools Cedar Cliff
School District West Shore
Others
Senior Community No
Tax ID 13-24-0793-093
Ownership Fee Simple
SqFt Source Assessor
Acceptable Financing Conventional, Cash, FHA, VA, PHFA
Listing Terms Conventional, Cash, FHA, VA, PHFA
Financing Conventional,Cash,FHA,VA,PHFA
Special Listing Condition Standard








