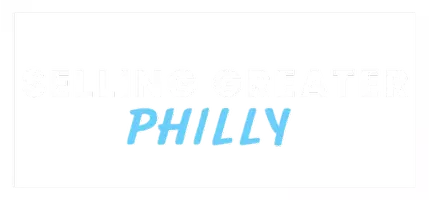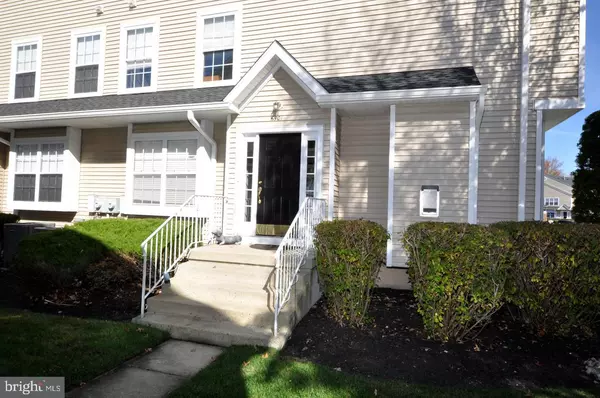
6901 BALTIMORE DR Marlton, NJ 08053
3 Beds
3 Baths
1,688 SqFt
UPDATED:
11/10/2024 05:46 PM
Key Details
Property Type Condo
Sub Type Condo/Co-op
Listing Status Active
Purchase Type For Sale
Square Footage 1,688 sqft
Price per Sqft $213
Subdivision Delancey Place
MLS Listing ID NJBL2075396
Style Traditional
Bedrooms 3
Full Baths 2
Half Baths 1
Condo Fees $265/mo
HOA Y/N N
Abv Grd Liv Area 1,688
Originating Board BRIGHT
Year Built 2003
Annual Tax Amount $7,642
Tax Year 2024
Lot Dimensions 0.00 x 0.00
Property Description
Lastly, the convenience of location and the merits of the highly regarded Evesham School system make this home Special.
Location
State NJ
County Burlington
Area Evesham Twp (20313)
Zoning AH-2
Rooms
Other Rooms Living Room, Dining Room, Primary Bedroom, Kitchen, Family Room, Basement
Basement Full, Poured Concrete
Interior
Hot Water Natural Gas
Cooling Central A/C
Fireplaces Number 1
Inclusions washer, dryer and refrigerator
Equipment Built-In Range, Dishwasher, Dryer - Gas, Refrigerator, Washer
Fireplace Y
Appliance Built-In Range, Dishwasher, Dryer - Gas, Refrigerator, Washer
Heat Source Natural Gas
Exterior
Parking On Site 1
Amenities Available None
Waterfront N
Water Access N
Roof Type Shingle
Accessibility 36\"+ wide Halls
Garage N
Building
Story 2
Foundation Concrete Perimeter
Sewer No Septic System
Water Public
Architectural Style Traditional
Level or Stories 2
Additional Building Above Grade, Below Grade
New Construction N
Schools
High Schools Cherokee H.S.
School District Evesham Township
Others
Pets Allowed Y
HOA Fee Include Common Area Maintenance,Ext Bldg Maint,Lawn Maintenance,Snow Removal,Trash
Senior Community No
Tax ID 13-00016-00004 03-C6901
Ownership Condominium
Acceptable Financing Cash, Conventional
Listing Terms Cash, Conventional
Financing Cash,Conventional
Special Listing Condition Standard
Pets Description Dogs OK, Cats OK








