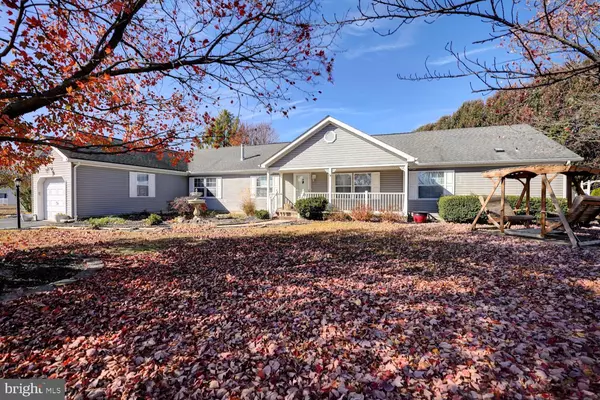
111 SUMMERHILL TER Camden Wyoming, DE 19934
3 Beds
2 Baths
2,052 SqFt
UPDATED:
11/11/2024 05:25 PM
Key Details
Property Type Single Family Home
Sub Type Detached
Listing Status Pending
Purchase Type For Sale
Square Footage 2,052 sqft
Price per Sqft $160
Subdivision None Available
MLS Listing ID DEKT2032896
Style Ranch/Rambler
Bedrooms 3
Full Baths 2
HOA Y/N N
Abv Grd Liv Area 2,052
Originating Board BRIGHT
Year Built 2005
Annual Tax Amount $1,204
Tax Year 2022
Lot Size 0.540 Acres
Acres 0.54
Lot Dimensions 63 x 228
Property Description
Location
State DE
County Kent
Area Caesar Rodney (30803)
Zoning AC
Direction East
Rooms
Other Rooms Living Room, Dining Room, Primary Bedroom, Bedroom 2, Bedroom 3, Kitchen, Family Room
Main Level Bedrooms 3
Interior
Hot Water Electric
Heating Forced Air
Cooling Central A/C
Flooring Carpet, Vinyl
Fireplaces Number 1
Inclusions stove, dishwasher, refrigerator, ceiling fans, garage door opener
Equipment Disposal, Microwave, Range Hood, Refrigerator, Stove
Fireplace Y
Appliance Disposal, Microwave, Range Hood, Refrigerator, Stove
Heat Source Natural Gas
Laundry Main Floor
Exterior
Exterior Feature Deck(s)
Garage Garage - Front Entry
Garage Spaces 2.0
Fence Vinyl
Waterfront N
Water Access N
Roof Type Pitched
Street Surface Paved
Accessibility None
Porch Deck(s)
Road Frontage Public
Attached Garage 2
Total Parking Spaces 2
Garage Y
Building
Lot Description Cul-de-sac
Story 1
Foundation Block
Sewer On Site Septic
Water Well
Architectural Style Ranch/Rambler
Level or Stories 1
Additional Building Above Grade, Below Grade
New Construction N
Schools
School District Caesar Rodney
Others
Senior Community No
Tax ID NM-00-10202-02-6100-000
Ownership Fee Simple
SqFt Source Estimated
Acceptable Financing Cash, Conventional, FHA, USDA, VA
Listing Terms Cash, Conventional, FHA, USDA, VA
Financing Cash,Conventional,FHA,USDA,VA
Special Listing Condition Standard








