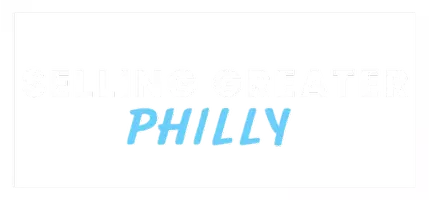
1210 WOODBROOK LN Warminster, PA 18974
4 Beds
4 Baths
3,456 SqFt
OPEN HOUSE
Sat Nov 23, 1:00pm - 3:00pm
Sun Nov 24, 1:00pm - 3:00pm
UPDATED:
11/20/2024 09:01 PM
Key Details
Property Type Single Family Home
Sub Type Detached
Listing Status Coming Soon
Purchase Type For Sale
Square Footage 3,456 sqft
Price per Sqft $199
Subdivision Ivy Woods
MLS Listing ID PABU2083734
Style Colonial
Bedrooms 4
Full Baths 3
Half Baths 1
HOA Y/N N
Abv Grd Liv Area 3,456
Originating Board BRIGHT
Year Built 1980
Annual Tax Amount $8,291
Tax Year 2024
Lot Dimensions 134.00 x
Property Description
Location
State PA
County Bucks
Area Warminster Twp (10149)
Zoning R1
Rooms
Other Rooms Living Room, Primary Bedroom, Bedroom 2, Bedroom 3, Kitchen, Family Room, Breakfast Room, Bedroom 1, Sun/Florida Room, Office, Bathroom 1, Bathroom 2, Primary Bathroom, Half Bath
Interior
Interior Features Attic, Breakfast Area, Bathroom - Walk-In Shower, Carpet, Bar, Ceiling Fan(s), Family Room Off Kitchen, Primary Bath(s), Pantry, Recessed Lighting, Store/Office, Walk-in Closet(s), Wet/Dry Bar, Wood Floors
Hot Water Electric
Heating Baseboard - Electric, Heat Pump(s)
Cooling Central A/C
Flooring Hardwood, Carpet, Ceramic Tile
Fireplaces Number 1
Inclusions Washer, dryer, refrigerator - all in as-is condition
Equipment Built-In Microwave, Cooktop, Dishwasher, Dryer, Dryer - Electric, Freezer, Microwave, Oven - Wall, Refrigerator, Washer, Stove, Water Heater
Fireplace Y
Appliance Built-In Microwave, Cooktop, Dishwasher, Dryer, Dryer - Electric, Freezer, Microwave, Oven - Wall, Refrigerator, Washer, Stove, Water Heater
Heat Source Electric
Laundry Main Floor
Exterior
Exterior Feature Deck(s)
Garage Garage - Front Entry
Garage Spaces 2.0
Pool Heated
Waterfront N
Water Access N
Accessibility None
Porch Deck(s)
Attached Garage 2
Total Parking Spaces 2
Garage Y
Building
Story 2
Foundation Slab
Sewer Public Sewer
Water Public
Architectural Style Colonial
Level or Stories 2
Additional Building Above Grade, Below Grade
New Construction N
Schools
Elementary Schools Mcdonald
Middle Schools Log College
High Schools William Tennent
School District Centennial
Others
Senior Community No
Tax ID 49-049-028
Ownership Fee Simple
SqFt Source Assessor
Special Listing Condition Standard




