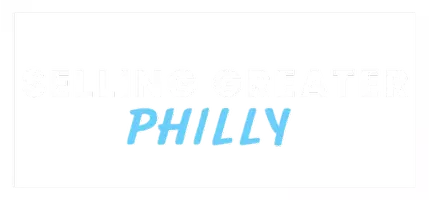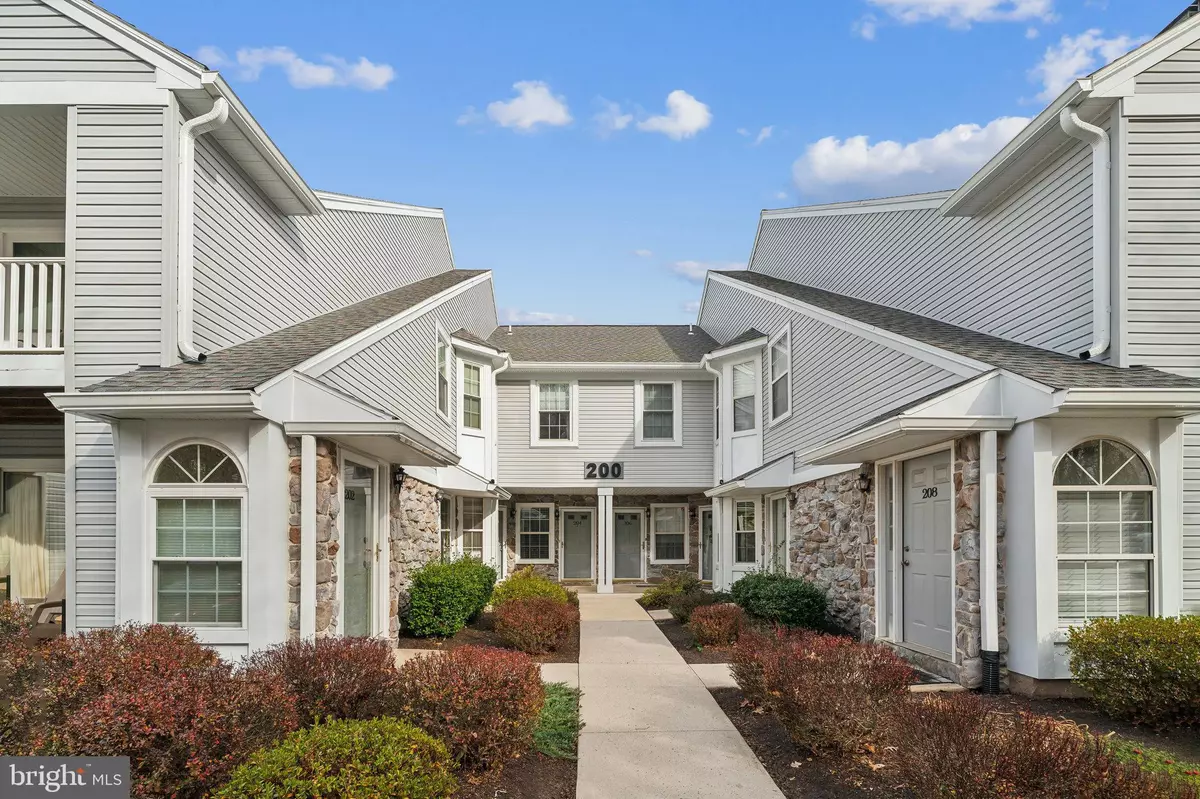
204 MEWS DR #204 Sellersville, PA 18960
3 Beds
2 Baths
UPDATED:
12/04/2024 08:24 PM
Key Details
Property Type Single Family Home
Listing Status Active
Purchase Type For Sale
Subdivision Mews At Wyckford C
MLS Listing ID PABU2084212
Style Traditional,Unit/Flat
Bedrooms 3
Full Baths 2
HOA Fees $290/mo
HOA Y/N Y
Originating Board BRIGHT
Year Built 1989
Annual Tax Amount $3,228
Tax Year 2024
Lot Dimensions 0.00 x 0.00
Property Description
Location
State PA
County Bucks
Area Sellersville Boro (10139)
Zoning LR
Rooms
Other Rooms Living Room, Dining Room, Bedroom 2, Bedroom 3, Kitchen, Bedroom 1, Laundry, Bathroom 1, Bathroom 2
Main Level Bedrooms 3
Interior
Hot Water Electric
Heating Forced Air
Cooling Central A/C
Fireplaces Number 1
Fireplaces Type Wood
Inclusions Refrigerator, Washer, and Dryer (all in as is condition for no monetary value.)
Fireplace Y
Heat Source Electric
Laundry Main Floor
Exterior
Amenities Available Common Grounds, Tot Lots/Playground
Water Access N
Accessibility None
Garage N
Building
Story 1
Foundation Pillar/Post/Pier
Sewer Public Sewer
Water Public
Architectural Style Traditional, Unit/Flat
Level or Stories 1
Additional Building Above Grade, Below Grade
New Construction N
Schools
School District Pennridge
Others
Pets Allowed Y
HOA Fee Include All Ground Fee,Ext Bldg Maint,Snow Removal
Senior Community No
Tax ID 39-008-366-204
Ownership Condominium
Special Listing Condition Standard
Pets Allowed No Pet Restrictions








