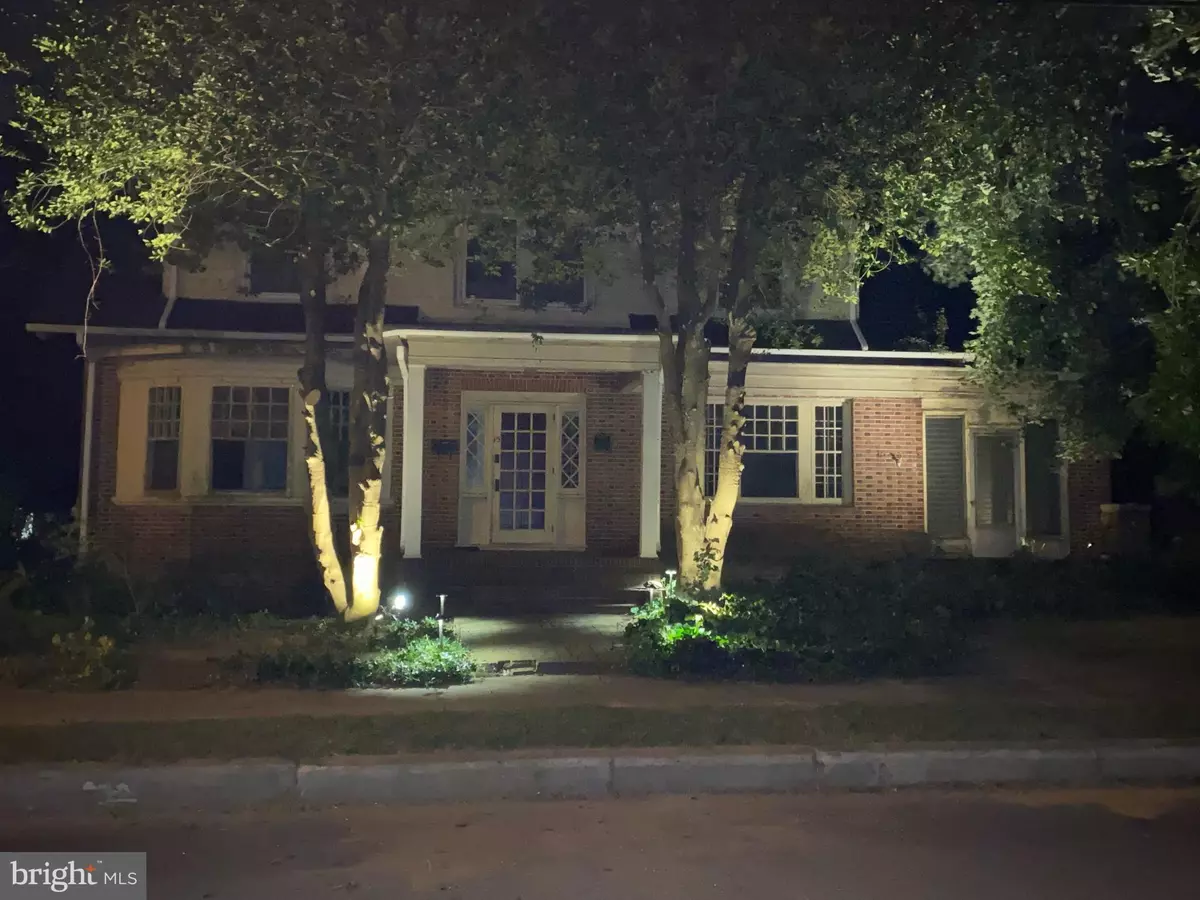$185,000
$165,000
12.1%For more information regarding the value of a property, please contact us for a free consultation.
15 S LAYTON AVE Wyoming, DE 19934
4 Beds
2 Baths
2,802 SqFt
Key Details
Sold Price $185,000
Property Type Single Family Home
Sub Type Detached
Listing Status Sold
Purchase Type For Sale
Square Footage 2,802 sqft
Price per Sqft $66
Subdivision Wyoming
MLS Listing ID DEKT2003328
Sold Date 11/05/21
Style Colonial
Bedrooms 4
Full Baths 1
Half Baths 1
HOA Y/N N
Abv Grd Liv Area 2,802
Originating Board BRIGHT
Year Built 1914
Annual Tax Amount $1,097
Tax Year 2021
Lot Size 0.520 Acres
Acres 0.52
Property Description
Looking for a historic home you can bring back to life? Here is your chance! This 1914 home is busting with charm and old world charater. As you walk in the front door you are greeted by a large foyer featuring handcrafted wood trim and curved banister. The large dinning room and Livingroom feature original hand laid hardwood floors, built-in book shelves and china cabinet, wood burning fireplace and curved front facing windows. Off of the living room is a 20x10 3 season room with outside access. Finishing up the first floor is a half bath, butlers pantry, eat in kitchen and a large laundry /mud room. The second floor offers 3 Bedrooms, owner' suite office and full bathroom. The Third floor finishes up the home with a large bedroom and ample unfinished storage area. Outside the home offers HUGE deck with 2 access doors into the home, 2 car garage with 2 rooms above it fully equipped with electric, water and sewer. The home needs the slate roof either replace or repaired, painting trough-out , 2nd floor balcony needs new flooring, 2nd floor full bath needs remodeling and several other large projects. Updates include newer electrical, central air, water softener and some windows updated. This home WILL NOT qualify for FHA funding. Cash or conventional ONLY Make your HGTV dreams a reality!
Location
State DE
County Kent
Area Caesar Rodney (30803)
Zoning RES
Rooms
Other Rooms Living Room, Dining Room, Bedroom 2, Bedroom 3, Bedroom 4, Kitchen, Bedroom 1, Sun/Florida Room, Laundry, Office
Basement Full, Unfinished, Walkout Stairs
Interior
Interior Features Built-Ins, Crown Moldings, Curved Staircase, Kitchen - Eat-In
Hot Water Electric
Heating Radiator
Cooling Central A/C
Flooring Hardwood
Fireplaces Number 1
Fireplaces Type Brick
Fireplace Y
Window Features Bay/Bow,Storm
Heat Source Natural Gas
Exterior
Garage Additional Storage Area, Other
Garage Spaces 6.0
Fence Chain Link
Waterfront N
Water Access N
Roof Type Slate
Accessibility None
Total Parking Spaces 6
Garage Y
Building
Lot Description Corner
Story 2
Foundation Block
Sewer Public Sewer
Water Public
Architectural Style Colonial
Level or Stories 2
Additional Building Above Grade, Below Grade
Structure Type Plaster Walls
New Construction N
Schools
School District Caesar Rodney
Others
Senior Community No
Tax ID 7 20 09406 03
Ownership Fee Simple
SqFt Source Estimated
Acceptable Financing Cash, Conventional
Listing Terms Cash, Conventional
Financing Cash,Conventional
Special Listing Condition Standard
Read Less
Want to know what your home might be worth? Contact us for a FREE valuation!

Our team is ready to help you sell your home for the highest possible price ASAP

Bought with Terra J King • RE/MAX 1st Choice - Middletown







