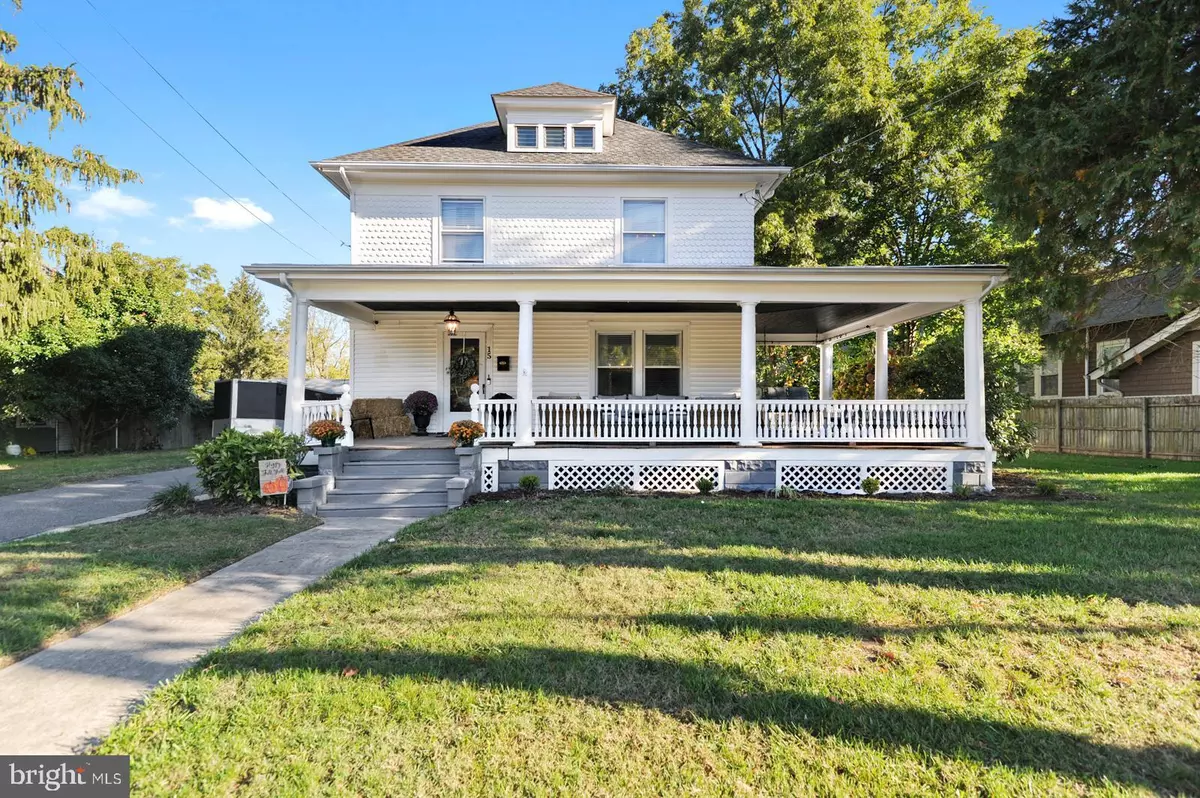$327,000
$339,900
3.8%For more information regarding the value of a property, please contact us for a free consultation.
15 W CAMDEN WYOMING AVE Wyoming, DE 19934
4 Beds
2 Baths
2,404 SqFt
Key Details
Sold Price $327,000
Property Type Single Family Home
Sub Type Detached
Listing Status Sold
Purchase Type For Sale
Square Footage 2,404 sqft
Price per Sqft $136
Subdivision Wyoming
MLS Listing ID DEKT2004144
Sold Date 12/30/21
Style Victorian
Bedrooms 4
Full Baths 1
Half Baths 1
HOA Y/N N
Abv Grd Liv Area 2,404
Originating Board BRIGHT
Year Built 1900
Annual Tax Amount $478
Tax Year 2011
Lot Size 0.554 Acres
Acres 0.55
Property Description
Stunning Victorian home with all the modern conveniences of today. This 4 bedroom home is loaded with charm from inside to outside and from top to bottom. Gorgeous wrap around porch makes the entrance of the home so inviting and what a wonderful space to enjoy a cup of coffee or a glass of wine while relaxing. The exterior of the home has just been professionally painted. The driveway is long and can accommodate 5-6 vehicles plus there is on street parking making it convenient for large gatherings. The spacious backyard is completely fenced in and features a beautiful brick patio. As you enter through the solid wood front door you will see the pride of ownership immediately. The foyer showcases the original wood floors and eye catching oak stair case. There is also a second staircase at the side entrance of the home. The eat in kitchen has recently been updated with stainless appliances, new cabinets, tile flooring, built in kitchen table and countertop. The kitchen is open to a large light filled formal dining room ideal for gatherings during Holiday's or special occasions. The living space is vast offering a large family room with pocket doors and original built ins plus a huge room in the back of the home currently used as a playroom but can certainly convert to a first floor master or recreational room. The large master bedroom with 3 additional bedrooms makes this home a perfect place to grow into. The walk up attic provides storage space or can be used as more living space. Located within walking distance to schools, parks, market and local downtown events. Come be a part of this amazing homes history.
Location
State DE
County Kent
Area Caesar Rodney (30803)
Zoning R1
Rooms
Other Rooms Living Room, Dining Room, Primary Bedroom, Bedroom 2, Bedroom 3, Kitchen, Bedroom 1, Other, Attic
Basement Partial, Unfinished, Outside Entrance
Interior
Interior Features Ceiling Fan(s), Kitchen - Eat-In
Hot Water Oil
Heating Hot Water
Cooling Central A/C
Flooring Wood, Fully Carpeted, Vinyl
Equipment Oven - Self Cleaning, Dishwasher
Fireplace N
Window Features Replacement
Appliance Oven - Self Cleaning, Dishwasher
Heat Source Oil
Laundry Basement
Exterior
Exterior Feature Patio(s)
Waterfront N
Water Access N
Roof Type Pitched
Accessibility None
Porch Patio(s)
Garage N
Building
Lot Description Level
Story 3
Foundation Brick/Mortar
Sewer Public Sewer
Water Public
Architectural Style Victorian
Level or Stories 3
Additional Building Above Grade
Structure Type 9'+ Ceilings
New Construction N
Schools
High Schools Caesar Rodney
School District Caesar Rodney
Others
Senior Community No
Tax ID NM-20-09406-04-8000-000
Ownership Fee Simple
SqFt Source Estimated
Acceptable Financing Conventional, VA, FHA 203(b), USDA
Listing Terms Conventional, VA, FHA 203(b), USDA
Financing Conventional,VA,FHA 203(b),USDA
Special Listing Condition Standard
Read Less
Want to know what your home might be worth? Contact us for a FREE valuation!

Our team is ready to help you sell your home for the highest possible price ASAP

Bought with JOHN W CASHION III • Keller Williams Realty Central-Delaware







