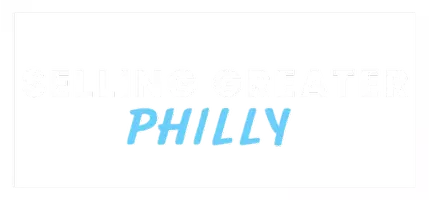$510,000
$550,000
7.3%For more information regarding the value of a property, please contact us for a free consultation.
142 JOANNE RD Holland, PA 18966
4 Beds
3 Baths
3,305 SqFt
Key Details
Sold Price $510,000
Property Type Single Family Home
Sub Type Detached
Listing Status Sold
Purchase Type For Sale
Square Footage 3,305 sqft
Price per Sqft $154
Subdivision Deerfield
MLS Listing ID PABU2050594
Sold Date 09/13/23
Style Split Level
Bedrooms 4
Full Baths 2
Half Baths 1
HOA Y/N N
Abv Grd Liv Area 3,305
Originating Board BRIGHT
Year Built 1973
Annual Tax Amount $6,389
Tax Year 2023
Lot Size 0.700 Acres
Acres 0.7
Lot Dimensions 152.00 x 200.00
Property Description
Come experience this vast, multi level home in the highly desirable neighboorhood of Deerfield. Step up to the double door entrance and into the spacious foyer entyway. Once inside you will notice the expansive living room open to the formal dining room and steps away from the kitchen with breakfast area. Take a few steps down and discover the large family room with an exit to the huge rear yard. Also on the lower level you will find a powder room, office with laundry area, and an exit to the attached garage with additional storage area. On to the lowest level of the home and you will find the basement for all your storage or additional recreational needs. Continue to the top level of this lovely home and discover a large primary bedroom with an en-suite, three additional bedrooms and the hall bath. Per the Sellers Home Inspection done in 2020. The sellers replaced the dishwasher, stove, washer/dryer and the HVAC System was replaced within the last 3 years. The location of this home is convenient to all major roadways, shopping areas and it is in a wonderful neighborhood with close proximity to excellent schools. It is located in the Council Rock School District. Make your appointment today to take a tour of this spacious home. Property is being sold "AS IS" and with a little updating you can make this spectacular house, your home!!
Location
State PA
County Bucks
Area Northampton Twp (10131)
Zoning R2
Rooms
Other Rooms Living Room, Dining Room, Primary Bedroom, Bedroom 2, Bedroom 3, Bedroom 4, Kitchen, Family Room, Basement, Foyer, Breakfast Room, Office, Bathroom 1, Primary Bathroom
Basement Poured Concrete, Unfinished
Interior
Hot Water Natural Gas
Cooling Central A/C
Fireplace N
Heat Source Natural Gas
Exterior
Garage Garage - Front Entry
Garage Spaces 1.0
Waterfront N
Water Access N
Accessibility None
Attached Garage 1
Total Parking Spaces 1
Garage Y
Building
Story 3
Foundation Concrete Perimeter
Sewer Public Sewer
Water Public
Architectural Style Split Level
Level or Stories 3
Additional Building Above Grade, Below Grade
New Construction N
Schools
School District Council Rock
Others
Senior Community No
Tax ID 31-063-174
Ownership Fee Simple
SqFt Source Estimated
Special Listing Condition Standard
Read Less
Want to know what your home might be worth? Contact us for a FREE valuation!

Our team is ready to help you sell your home for the highest possible price ASAP

Bought with Anastasia Gelashvili • RE/MAX Keystone







