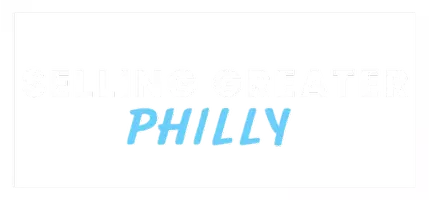$700,000
$650,000
7.7%For more information regarding the value of a property, please contact us for a free consultation.
306 MISSIMER DR Royersford, PA 19468
4 Beds
4 Baths
3,037 SqFt
Key Details
Sold Price $700,000
Property Type Single Family Home
Sub Type Detached
Listing Status Sold
Purchase Type For Sale
Square Footage 3,037 sqft
Price per Sqft $230
Subdivision Old Mill Ests
MLS Listing ID PAMC2083522
Sold Date 11/02/23
Style Colonial
Bedrooms 4
Full Baths 3
Half Baths 1
HOA Y/N N
Abv Grd Liv Area 2,437
Originating Board BRIGHT
Year Built 1993
Annual Tax Amount $7,948
Tax Year 2022
Lot Size 1.059 Acres
Acres 1.06
Lot Dimensions 137.00 x 0.00
Property Description
Welcome to 306 Missimer Drive, a beautifully updated home in Old Mill Estates, perched on a serene one-acre lot. Enter this 4 bedroom, 3.5 bath property where luxurious finishes fill this impeccably maintained home throughout, and gorgeous hardwood floors span the main level. A sun-filled 2-story foyer is set between a home office with a built-in bench with storage and the living room. The formal dining room sits adjacent to the chef's kitchen found at the heart of the home boasting white shaker style cabinetry, subway tile backsplash, stainless steel appliances, and a peninsula providing extra counter space and a convenient breakfast bar. The kitchen seamlessly opens into the cozy family room with a propane fireplace for chilly nights. A full bath with stall shower and a large laundry/mudroom complete the first floor. Ascend to the upper level to find an owner’s suite with a large walk-in closet and a generously sized attached bath offering dual vanities, soaking tub, separate shower, and a make-up area. 3 additional bedrooms and full hall bath complete the second floor offering plenty of living space. The lower level has endless options as it has a larger room perfect for a pool table and game days with a crowd, a smaller den area for intimate movie nights, and a half bath. There is also an area currently being used as a home gym that can be modified to fit your needs. Head outside to enjoy views of the lovely lot from the huge multi-tiered rear deck listening to the calming sounds of the waterfall flowing into the koi pond. One of two patios features a firepit and sits next to a raised vegetable garden and mature trees offer the privacy you crave. Located near the YMCA, the Limerick Outlets, and both Spring-Ford and Rivercrest Country Clubs, the location cannot be beat! This home is sure to check all your boxes so schedule a showing today!
Location
State PA
County Montgomery
Area Upper Providence Twp (10661)
Zoning RES
Rooms
Other Rooms Living Room, Dining Room, Primary Bedroom, Bedroom 2, Bedroom 3, Bedroom 4, Kitchen, Family Room, Den, Foyer, Exercise Room, Laundry, Office, Recreation Room, Primary Bathroom, Full Bath
Basement Improved, Interior Access
Interior
Interior Features Carpet, Cedar Closet(s), Ceiling Fan(s), Family Room Off Kitchen, Formal/Separate Dining Room, Kitchen - Gourmet, Primary Bath(s), Soaking Tub, Stall Shower, Tub Shower, Upgraded Countertops, Walk-in Closet(s), Wood Floors
Hot Water Electric
Heating Forced Air
Cooling Central A/C
Fireplaces Number 1
Fireplaces Type Gas/Propane, Stone
Fireplace Y
Heat Source Electric, Propane - Leased
Laundry Main Floor
Exterior
Exterior Feature Deck(s)
Garage Garage - Front Entry, Garage Door Opener, Inside Access
Garage Spaces 2.0
Waterfront N
Water Access N
Accessibility None
Porch Deck(s)
Attached Garage 2
Total Parking Spaces 2
Garage Y
Building
Story 2
Foundation Concrete Perimeter
Sewer Public Sewer
Water Public
Architectural Style Colonial
Level or Stories 2
Additional Building Above Grade, Below Grade
New Construction N
Schools
School District Spring-Ford Area
Others
Senior Community No
Tax ID 61-00-03728-063
Ownership Fee Simple
SqFt Source Assessor
Acceptable Financing Cash, Conventional, FHA, VA
Listing Terms Cash, Conventional, FHA, VA
Financing Cash,Conventional,FHA,VA
Special Listing Condition Standard
Read Less
Want to know what your home might be worth? Contact us for a FREE valuation!

Our team is ready to help you sell your home for the highest possible price ASAP

Bought with AJ Ryan • Keller Williams Real Estate -Exton







