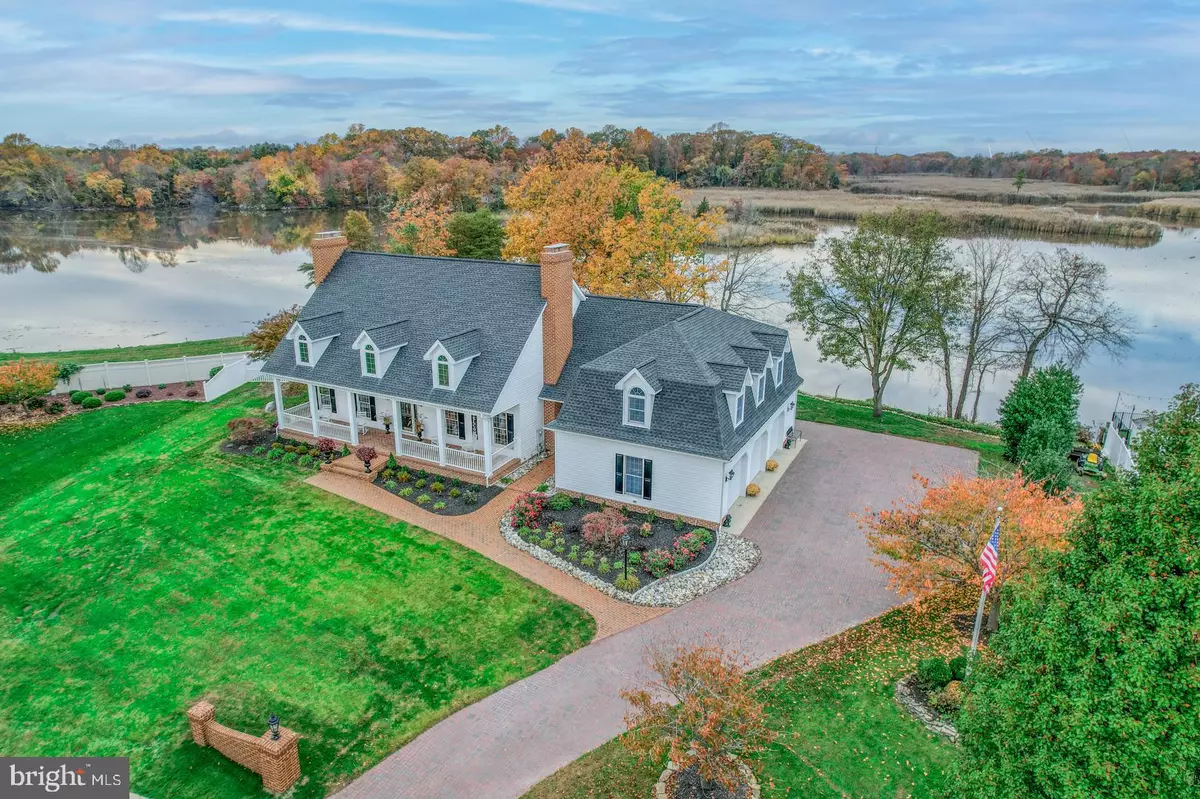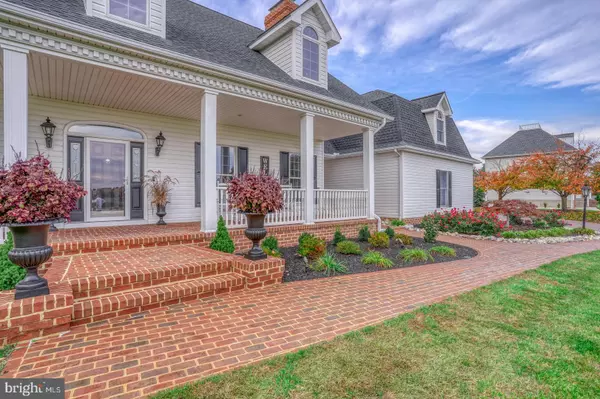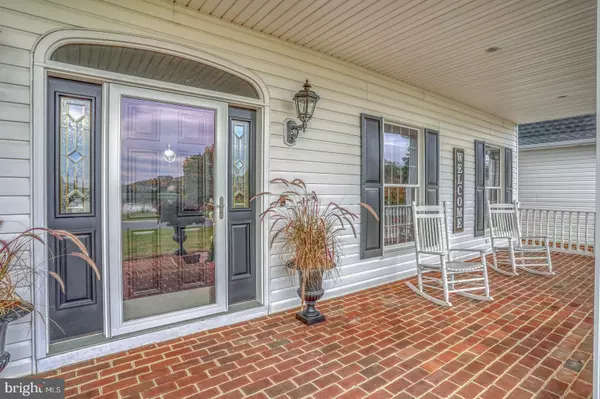$849,900
$849,900
For more information regarding the value of a property, please contact us for a free consultation.
1891 WINDSWEPT CIR Dover, DE 19901
4 Beds
3 Baths
6,078 SqFt
Key Details
Sold Price $849,900
Property Type Single Family Home
Sub Type Detached
Listing Status Sold
Purchase Type For Sale
Square Footage 6,078 sqft
Price per Sqft $139
Subdivision Windswept
MLS Listing ID DEKT2024178
Sold Date 02/28/24
Style Cape Cod
Bedrooms 4
Full Baths 2
Half Baths 1
HOA Fees $20/ann
HOA Y/N Y
Abv Grd Liv Area 4,398
Originating Board BRIGHT
Year Built 1995
Annual Tax Amount $3,380
Tax Year 2023
Lot Size 0.600 Acres
Acres 0.6
Lot Dimensions 132.24 x 206.15
Property Description
LIVE THE GOOD LIFE.. This Waterfront home has everything for entertaining and all the formal and recreational areas both inside and out. As you come up the brick driveway you are welcomed by a lovely front porch typical of the Southern Living floor plans of which this home was designed and a water view of the large man-made pond. The massive 15x13 entry foyer with beautiful staircase gives you views from the French doors of the formal living room and family room both with fireplaces and breakfast room ahead. The formal dining room has custom built-ins with a bump out bay window. The kitchen has brand new top of the line stainless steel appliances, tin inserts in some doors and new granite counters and tile back splash. The breakfast room is large enough for a sitting area at the far end with a door leading to the massive sunroom with brick floor and its own kitchen bar, grill and more. There is a powder room and Utility room with shower that completes the first level. The basement level offers another Family Room with 4th fireplace, large custom built bar area with lots of cabinets, micro-wave, refrigerator and granite counters. There is also a 15x16 room that is set up to be 4th bedroom and 15x16 game area all with tile flooring. On the second level is a massive 40x20 game room (could be additional bedroom suite) with wood beams from the historic Schwartz Theater with separate staircase. The owner's suite offers another fireplace for a cozy setting and the large bath offering a whirlpool tub, double vanity with 2 sinks and shower stall with marble surround. The large walk-in closet offers shelving and plenty of hanging space. There are two additional oversized bedrooms with a Jack & Jill bath. Both bedrooms have large walk-in closets and extra storage as well. Beautiful crown moldings, wood flooring and more accent this lovely home. Square footage does not include finished basement. An unfinished walk-up attic gives you more storage or complete for playroom or hide-a-way. Outside there is a beautiful stone patio overlooking the river, a large Koi pond, gazebo and oversized three car garage to complete this home. A list of the many recent improvements is available. If you are looking for a place to entertain, have fun or just relax this is the home for you.
Location
State DE
County Kent
Area Caesar Rodney (30803)
Zoning RS1
Rooms
Other Rooms Living Room, Dining Room, Primary Bedroom, Bedroom 2, Bedroom 3, Bedroom 4, Kitchen, Family Room, Foyer, Breakfast Room, 2nd Stry Fam Rm, Sun/Florida Room, Laundry, Other
Basement Outside Entrance, Interior Access, Sump Pump, Walkout Stairs, Fully Finished
Interior
Interior Features Primary Bath(s), Kitchen - Island, Butlers Pantry, Skylight(s), Ceiling Fan(s), WhirlPool/HotTub, Central Vacuum, 2nd Kitchen, Exposed Beams, Stall Shower, Dining Area, Additional Stairway, Attic, Bar, Cedar Closet(s), Chair Railings, Crown Moldings, Laundry Chute, Recessed Lighting, Soaking Tub, Upgraded Countertops, Walk-in Closet(s), Water Treat System, Wood Floors
Hot Water Electric
Heating Forced Air
Cooling Central A/C
Flooring Wood, Tile/Brick, Carpet
Fireplaces Number 4
Fireplaces Type Brick
Equipment Cooktop, Oven - Double, Dishwasher, Refrigerator, Disposal, Built-In Microwave
Fireplace Y
Window Features Bay/Bow
Appliance Cooktop, Oven - Double, Dishwasher, Refrigerator, Disposal, Built-In Microwave
Heat Source Natural Gas
Laundry Main Floor
Exterior
Exterior Feature Patio(s), Porch(es), Brick
Garage Inside Access, Garage Door Opener, Oversized
Garage Spaces 3.0
Utilities Available Cable TV
Waterfront Y
Water Access N
View Water, Pond, River
Roof Type Pitched,Shingle,Metal
Accessibility None
Porch Patio(s), Porch(es), Brick
Attached Garage 3
Total Parking Spaces 3
Garage Y
Building
Lot Description Open, Front Yard, Rear Yard
Story 2
Foundation Concrete Perimeter, Brick/Mortar
Sewer Public Sewer
Water Public
Architectural Style Cape Cod
Level or Stories 2
Additional Building Above Grade, Below Grade
Structure Type Cathedral Ceilings,9'+ Ceilings
New Construction N
Schools
High Schools Caesar Rodney
School District Caesar Rodney
Others
Senior Community No
Tax ID NM-00-08604-01-1400-000
Ownership Fee Simple
SqFt Source Estimated
Security Features Security System
Special Listing Condition Standard
Read Less
Want to know what your home might be worth? Contact us for a FREE valuation!

Our team is ready to help you sell your home for the highest possible price ASAP

Bought with Betty Jane M Corey • Century 21 Emerald







