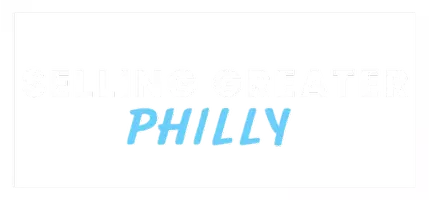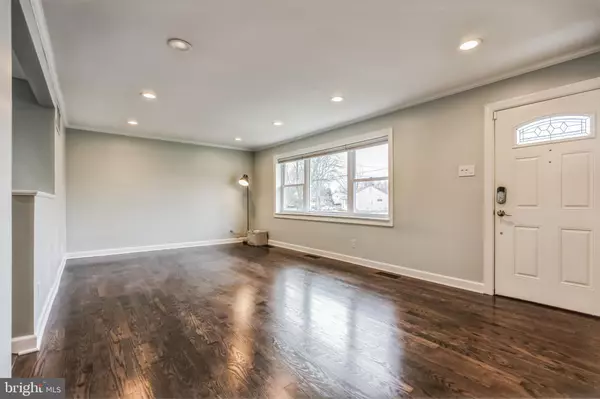$358,000
$350,000
2.3%For more information regarding the value of a property, please contact us for a free consultation.
42 BAKER BLVD Marlton, NJ 08053
3 Beds
2 Baths
1,000 SqFt
Key Details
Sold Price $358,000
Property Type Single Family Home
Sub Type Detached
Listing Status Sold
Purchase Type For Sale
Square Footage 1,000 sqft
Price per Sqft $358
Subdivision Marlton Hills
MLS Listing ID NJBL2060646
Sold Date 04/04/24
Style Ranch/Rambler
Bedrooms 3
Full Baths 1
Half Baths 1
HOA Y/N N
Abv Grd Liv Area 1,000
Originating Board BRIGHT
Year Built 1953
Annual Tax Amount $5,551
Tax Year 2022
Lot Size 10,890 Sqft
Acres 0.25
Lot Dimensions 0.00 x 0.00
Property Description
Multiple offers received. Best and Final offers requested by Monday, 3/11 by noon.
Nestled within sought-after Marlton, renowned for its outstanding schools, this charming home presents an ideal haven for anyone who is just starting out, wants a big yard, has a hobby, or would like one-level living. Step into the expansive fenced backyard, complete with a detached two-car garage equipped with electricity, heating, lighting, and shelving, providing ample space for storage and hobbies.
Inside, recent updates within the last four years ensure modern convenience and peace of mind. From the roof to the HVAC system, every aspect has been meticulously maintained. The addition of a tankless hot water heater, sump pump, and a half bath in the laundry area enhance functionality and comfort. The interior exudes warmth and style, with tasteful colors and a kitchen featuring tall cabinets for ample storage.
Upstairs, a spacious attic accessed by newer pull-down stairs offers versatility, with flooring throughout and a recently installed fan for all your storage needs. With its unbeatable location, exceptional amenities, and meticulous attention to detail, this home offers the perfect blend of modern living and timeless charm. Schedule your showing today and discover the endless potential of this remarkable property.
Location
State NJ
County Burlington
Area Evesham Twp (20313)
Zoning MD
Rooms
Main Level Bedrooms 3
Interior
Hot Water Tankless
Heating Forced Air
Cooling Central A/C
Fireplace N
Heat Source Natural Gas
Exterior
Waterfront N
Water Access N
Roof Type Shingle
Accessibility None
Garage N
Building
Story 1
Foundation Crawl Space
Sewer Public Sewer
Water Public
Architectural Style Ranch/Rambler
Level or Stories 1
Additional Building Above Grade, Below Grade
New Construction N
Schools
High Schools Cherokee H.S.
School District Lenape Regional High
Others
Senior Community No
Tax ID 13-00020 08-00014
Ownership Fee Simple
SqFt Source Assessor
Acceptable Financing Cash, Conventional, FHA, VA
Listing Terms Cash, Conventional, FHA, VA
Financing Cash,Conventional,FHA,VA
Special Listing Condition Standard
Read Less
Want to know what your home might be worth? Contact us for a FREE valuation!

Our team is ready to help you sell your home for the highest possible price ASAP

Bought with Bonnie Bernhardt • RE/MAX ONE Realty







