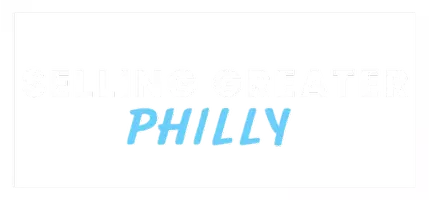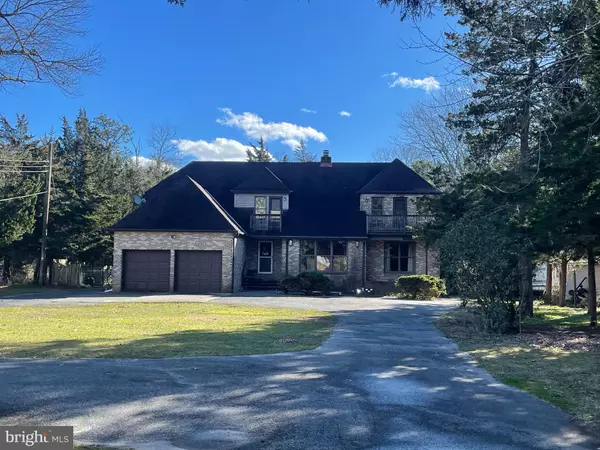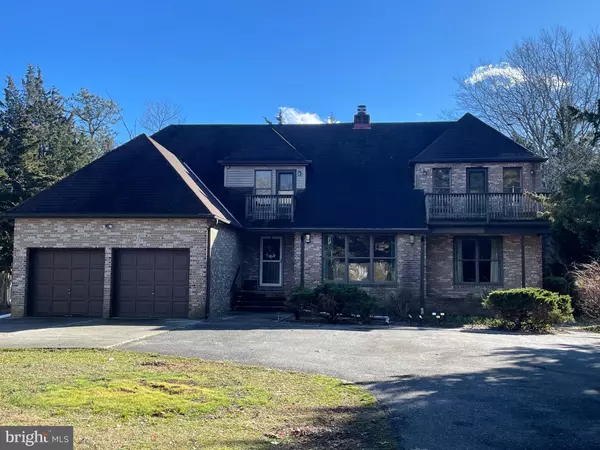$460,000
$499,900
8.0%For more information regarding the value of a property, please contact us for a free consultation.
448 8TH AVE Galloway, NJ 08205
4 Beds
4 Baths
2,839 SqFt
Key Details
Sold Price $460,000
Property Type Single Family Home
Sub Type Detached
Listing Status Sold
Purchase Type For Sale
Square Footage 2,839 sqft
Price per Sqft $162
Subdivision Absecon Highlands
MLS Listing ID NJAC2010924
Sold Date 04/15/24
Style Traditional
Bedrooms 4
Full Baths 3
Half Baths 1
HOA Y/N N
Abv Grd Liv Area 2,839
Originating Board BRIGHT
Year Built 1988
Annual Tax Amount $9,788
Tax Year 2023
Lot Size 1.943 Acres
Acres 1.94
Lot Dimensions 100.00 x 846.20
Property Description
A Rare Find! Don't miss out on this truly unique custom designed and built home situated on almost 2 acres of land in the heart of Galloway Township. There's only ever been one owner of this home and it was clearly a home built for fun and entertainment!! From the moment you pull into the massive circular driveway you’ll love the beautiful brick facade and huge 2 car garage. The interior with almost 3,000 sf, of living space offers an open layout with soaring cathedral ceilings in both the living room and kitchen. The living room, located off the entry foyer, boasts a two story brick fireplace that goes up the center of the room with balcony from loft area above. From this room you can see the 28 x 16 Great room/dining which is also open to the kitchen making this a great home for entertaining. The kitchen, located at the back of the home with a southern exposure has the most amazing 3 windows that run from the kitchen counter, up the wall and then continues up the ceiling to 3 huge skylights. The natural light that pours into this room is spectacular but can be controlled with the built in blinds. The 20’ kitchen has a huge center island with counter space for seating on two sides. All the counters are granite and the appliances are stainless steel. The 5 burner gas range/oven is perfect for the gourmet chef. There is also a custom pantry with built in retractable shelving. At the other end of the kitchen is the dining area which is all open to the family room that features 6’ tall Anderson windows that run almost floor to ceiling Use the sliding glass doors off the dining room to take you to the raised wood deck that overlooks the huge and ver private back yard. The focal point of this area is the amazing L shaped in-ground pool, adjoining pool house, covered Cabana and pond areas. There’s electric and lighting in this area. Beyond all of this is more property for whatever use you can imagine. Back in the house on the other end of the first floor is the 27 x 14 master bedroom with a huge walk in closet and luxurious spa bathroom. This room also has its own sliding glass door and private deck. Use this room as an in-law quarters if you want because there is a second 20 x 14 master bedroom upstairs with it's own private bath and private deck. In fact every bedroom upstairs has it's own private deck! And those other bedrooms are 20 x 16 and 14 x 12. In the middle of the second floor is the bridge area that looks down into the kitchen from the back and the living room from the front. If you haven't figured it out yet, this is truly an amazing, one of a kind home. In addition to all this space there's the unfiished partial basement that has both an inside and out side entrance. Use your imagination with this space but since the outside entrance is right off the driveway it would be a perfect place to have a home offie with separate entrance (especially since it has full size windows) or make it your in-law quaters or man cave. The options are endless. This home does need some updating since most of the finishes are original but do the math . . . you could never reproduce this home for this price. The home is being sold "as is" but you are welcome to have a home inspection. Just understand that the seller will not be doing any repairs. The home is currently serviced by a private well, however the hook up for public water is in the street and has been run to the home so all you need to do is hire a plumber to hook it up. Interior pictures coming soon.
Location
State NJ
County Atlantic
Area Galloway Twp (20111)
Zoning RC
Rooms
Other Rooms Living Room, Dining Room, Bedroom 2, Bedroom 4, Kitchen, Basement, Great Room, In-Law/auPair/Suite, Bathroom 3, Full Bath, Half Bath
Basement Daylight, Partial, Front Entrance, Interior Access, Outside Entrance, Partial, Walkout Stairs
Main Level Bedrooms 1
Interior
Interior Features Attic, Ceiling Fan(s), Combination Dining/Living, Dining Area, Family Room Off Kitchen, Floor Plan - Open, Kitchen - Island, Pantry, Primary Bath(s), Recessed Lighting, Skylight(s), Soaking Tub, Stall Shower, Walk-in Closet(s)
Hot Water Natural Gas
Heating Baseboard - Hot Water, Zoned
Cooling Wall Unit
Flooring Ceramic Tile, Carpet
Fireplaces Number 1
Fireplaces Type Brick, Gas/Propane
Equipment Dishwasher, Disposal, Dryer, Oven/Range - Gas, Refrigerator, Six Burner Stove, Stainless Steel Appliances, Washer - Front Loading, Water Heater
Fireplace Y
Window Features Double Hung,Insulated,Screens
Appliance Dishwasher, Disposal, Dryer, Oven/Range - Gas, Refrigerator, Six Burner Stove, Stainless Steel Appliances, Washer - Front Loading, Water Heater
Heat Source Natural Gas
Laundry Basement
Exterior
Exterior Feature Deck(s), Brick
Garage Garage - Front Entry, Garage Door Opener, Built In
Garage Spaces 12.0
Fence Partially, Rear, Privacy, Wood
Pool In Ground, Vinyl, Other
Utilities Available Cable TV, Water Available, Natural Gas Available, Electric Available
Water Access N
Roof Type Asphalt
Street Surface Black Top
Accessibility None
Porch Deck(s), Brick
Attached Garage 2
Total Parking Spaces 12
Garage Y
Building
Story 2
Foundation Block
Sewer Public Sewer
Water Private, Public Hook-up Available, Well
Architectural Style Traditional
Level or Stories 2
Additional Building Above Grade, Below Grade
Structure Type 2 Story Ceilings,Cathedral Ceilings,Vaulted Ceilings
New Construction N
Schools
Middle Schools Galloway Township
High Schools Absegami
School District Galloway Township Public Schools
Others
Pets Allowed Y
Senior Community No
Tax ID 11-00983-00023 02
Ownership Fee Simple
SqFt Source Assessor
Acceptable Financing Conventional, Cash
Horse Property N
Listing Terms Conventional, Cash
Financing Conventional,Cash
Special Listing Condition Standard
Pets Description No Pet Restrictions
Read Less
Want to know what your home might be worth? Contact us for a FREE valuation!

Our team is ready to help you sell your home for the highest possible price ASAP

Bought with NON MEMBER • Non Subscribing Office







