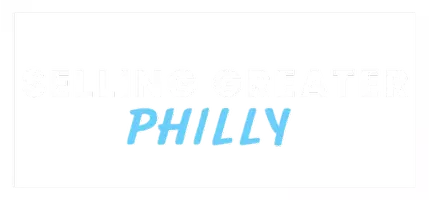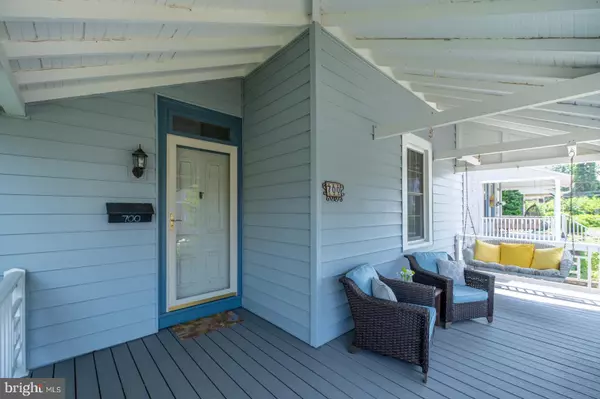$725,000
$689,000
5.2%For more information regarding the value of a property, please contact us for a free consultation.
700 BERWYN AVE Berwyn, PA 19312
4 Beds
3 Baths
2,302 SqFt
Key Details
Sold Price $725,000
Property Type Single Family Home
Sub Type Detached
Listing Status Sold
Purchase Type For Sale
Square Footage 2,302 sqft
Price per Sqft $314
Subdivision Berwyn Village
MLS Listing ID PACT2072198
Sold Date 10/25/24
Style Victorian
Bedrooms 4
Full Baths 2
Half Baths 1
HOA Y/N N
Abv Grd Liv Area 2,302
Originating Board BRIGHT
Year Built 1915
Annual Tax Amount $4,454
Tax Year 2023
Lot Size 5,427 Sqft
Acres 0.12
Lot Dimensions 0.00 x 0.00
Property Description
This beautiful 2,300 sq. ft, 4-bed, 2.5-bath Victorian is conveniently situated in "Berwyn Village", just a few steps from all the downtown amenities. Upon entering this home, which dates back to the early 1900s, you will notice the thoughtful design - from the beautiful trim work and recessed lighting, to the ornate hardware, and the claw foot tub. Original random width hardwood floors flow throughout the first two floors. This lovingly maintained home has been tastefully renovated to offer the perfect blend of classic charm and modern convenience. Improvements include new siding and insulation (2014), Viwinco windows(2014), front and rear decks (2021 & 2024), and custom crafted closets. The dining room was just upgraded with a quartz wet bar and a built in wine refrigerator. It also features an expansive bay window that captures the morning sun. The second floor offers three spacious bedrooms with ample closet space. The owner's suite comprises the entire third floor: a true retreat with exposed beams, plenty of natural light , en-suite bathroom and an office nook. Enjoy a cup of coffee, read a book, or greet neighbors on the welcoming covered front porch complete with swing. The rear entrance leads to an expansive deck, which was recently refinished with high end composite decking and step lighting. It is partially covered to keep you dry and shaded. The meticulously maintained backyard is fully fenced in and has been sodded and leveled. A beer garden and a fire pit round out this perfect oasis for entertaining or simply relaxing while the kids play. Additional features include a detached garage , converted to a man cave, a two car width driveway and a shed. This prime location is a short walking distance to everything this special village offers, including the Easttown Library , Johnson Park, Handel's ice cream, Clays bakery, the Berwyn farmers market, and plenty of eateries and bars . Walk to the middle and high schools in the top rated Tredyffrin/Easttown school district. The P.O. and the regional rail R5 station are steps away (45 -min train ride to Philadelphia). Enjoy easy access to Valley Forge National Park, Wilson Farm Park, The King of Prussia shopping district , the Devon Horse Show grounds, and the Jenkins Arboretum. Looking for a home that offers the ideal combination of comfort , style ,low taxes and convenience? Don't miss an opportunity to make this charming Main Line Victorian your own. She's the "Queen of the Village."
Location
State PA
County Chester
Area Easttown Twp (10355)
Zoning R-10
Direction Northeast
Rooms
Other Rooms Living Room, Dining Room, Primary Bedroom, Bedroom 2, Bedroom 3, Kitchen, Family Room, Bedroom 1, Bathroom 2, Primary Bathroom, Half Bath
Basement Combination, Partially Finished
Interior
Interior Features Family Room Off Kitchen, Kitchen - Gourmet, Kitchen - Table Space, Wet/Dry Bar, Wood Floors
Hot Water Natural Gas
Heating Hot Water
Cooling Other
Flooring Hardwood
Equipment Dishwasher, Disposal, Dryer, Extra Refrigerator/Freezer, Refrigerator, Washer, Oven/Range - Gas
Furnishings No
Fireplace N
Window Features Energy Efficient,Double Hung,Screens
Appliance Dishwasher, Disposal, Dryer, Extra Refrigerator/Freezer, Refrigerator, Washer, Oven/Range - Gas
Heat Source Natural Gas
Laundry Basement
Exterior
Exterior Feature Deck(s), Porch(es)
Garage Garage - Front Entry
Garage Spaces 3.0
Fence Fully, Decorative, Privacy, Wood
Utilities Available Cable TV
Waterfront N
Water Access N
Roof Type Asphalt,Architectural Shingle
Accessibility None
Porch Deck(s), Porch(es)
Total Parking Spaces 3
Garage Y
Building
Lot Description Corner, Front Yard, Landscaping, Level, Rear Yard
Story 3
Foundation Stone
Sewer Public Sewer
Water Public
Architectural Style Victorian
Level or Stories 3
Additional Building Above Grade, Below Grade
New Construction N
Schools
Elementary Schools Tredyffrin-Easttown Middle School
Middle Schools Tredyffrin-Easttown
High Schools Conestoga Senior
School District Tredyffrin-Easttown
Others
Pets Allowed Y
Senior Community No
Tax ID 55-02L-0149
Ownership Fee Simple
SqFt Source Assessor
Acceptable Financing Conventional, Cash
Horse Property N
Listing Terms Conventional, Cash
Financing Conventional,Cash
Special Listing Condition Standard
Pets Description No Pet Restrictions
Read Less
Want to know what your home might be worth? Contact us for a FREE valuation!

Our team is ready to help you sell your home for the highest possible price ASAP

Bought with Eileen C Myers • BHHS Fox & Roach-Rosemont







