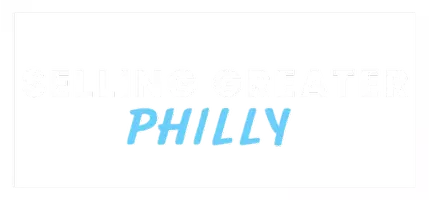$199,000
$217,000
8.3%For more information regarding the value of a property, please contact us for a free consultation.
147 WEST MAIN Waynesboro, PA 17268
3 Beds
2 Baths
1,571 SqFt
Key Details
Sold Price $199,000
Property Type Single Family Home
Sub Type Detached
Listing Status Sold
Purchase Type For Sale
Square Footage 1,571 sqft
Price per Sqft $126
Subdivision Waynesboro Borough
MLS Listing ID PAFL2021442
Sold Date 11/05/24
Style Cape Cod
Bedrooms 3
Full Baths 2
HOA Y/N N
Abv Grd Liv Area 1,571
Originating Board BRIGHT
Year Built 1841
Annual Tax Amount $1,730
Tax Year 2020
Lot Size 10,454 Sqft
Acres 0.24
Property Description
Absolutely Adorable Renovated Cape Cod Style Home Located Within Walking Distance of Downtown Waynesboro, PA. Excellent Curb Appeal. Home is uniquely “Set Back” off of West Main Street. This .24 Acre Lot Includes Rear “Off Street Parking”. Unique Wooden Carport with High Ceiling and Electric. Beautiful Fully Fenced Rear Yard with a Long Sidewalk Through the Landscaped Yard. Spacious Rear Deck with Entrance to The Mud Room Located at Rear of Home. The “Front Door” is Located on Side of Home with a Gorgeous Antique Doorbell and Stone Walkway. Through the Front Door is Foyer Area and Fully Renovated Kitchen with White Cabinetry, Granite Countertops, Oil Rubbed Bronze Fixtures, Stainless Steel Appliances, Wainscoting and Deep Windowsill. All New Vinyl Plank Flooring on Main Level and All New Carpet and Padding on Upper Level. Separate Formal Dining Room with Deep Seated Windows. All New Energy Star Windows Throughout. Huge Living Room Large Picture Window. Plenty of Room for An Office Space If Desired. Main Level Master Bedroom at Rear of Home. Full Bathroom with Ceramic Tile Stall Shower and White Vanity. The Upper Level Showcases Old Rustic Doors and Cabinetry. Open Space/Foyer on Second Level and Two Bedrooms. Large Full Bathroom with Ceramic Tile Shower/Tub and White Vanity. Total of 1,571 Square Feet of Living. Fully Unfinished Lower Level with New Painted Walls and Floors. Tons of Storage and Third Bathroom Could Easily Be Made into a Private Bathroom. Absolutely Adorable Opportunity to Be in the Heart of Waynesboro, Pennsylvania. Property is being sold “AS IS”
Location
State PA
County Franklin
Area Waynesboro Boro (14524)
Zoning DBD
Rooms
Other Rooms Living Room, Primary Bedroom, Bedroom 2, Bedroom 3, Kitchen, Foyer, Office, Bathroom 1, Bathroom 2
Basement Connecting Stairway, Interior Access, Unfinished, Workshop
Main Level Bedrooms 1
Interior
Interior Features Built-Ins, Carpet, Floor Plan - Traditional, Formal/Separate Dining Room, Bathroom - Stall Shower, Bathroom - Tub Shower, Kitchen - Eat-In, Kitchen - Table Space
Hot Water Natural Gas
Heating Forced Air
Cooling Central A/C, Ceiling Fan(s)
Flooring Vinyl, Concrete, Carpet
Equipment Oven/Range - Electric, Refrigerator, Washer/Dryer Hookups Only, Water Heater, Exhaust Fan, Built-In Microwave
Fireplace N
Window Features ENERGY STAR Qualified,Energy Efficient,Screens,Sliding
Appliance Oven/Range - Electric, Refrigerator, Washer/Dryer Hookups Only, Water Heater, Exhaust Fan, Built-In Microwave
Heat Source Natural Gas
Laundry Hookup, Basement
Exterior
Exterior Feature Deck(s)
Garage Spaces 3.0
Carport Spaces 1
Fence Fully, Picket, Wire
Waterfront N
Water Access N
View Garden/Lawn, Street
Roof Type Metal
Accessibility None
Porch Deck(s)
Road Frontage City/County
Total Parking Spaces 3
Garage N
Building
Lot Description Front Yard, Landscaping, Rear Yard, Level, Open
Story 2
Foundation Stone
Sewer Public Sewer
Water Public
Architectural Style Cape Cod
Level or Stories 2
Additional Building Above Grade, Below Grade
New Construction N
Schools
High Schools Waynesboro Area Senior
School District Waynesboro Area
Others
Senior Community No
Tax ID 25-5A64-117
Ownership Fee Simple
SqFt Source Estimated
Acceptable Financing Cash, Conventional
Horse Property N
Listing Terms Cash, Conventional
Financing Cash,Conventional
Special Listing Condition Standard
Read Less
Want to know what your home might be worth? Contact us for a FREE valuation!

Our team is ready to help you sell your home for the highest possible price ASAP

Bought with Melissa M Atherholt • Century 21 Redwood Realty







