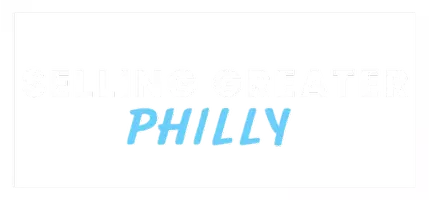$150,000
$169,000
11.2%For more information regarding the value of a property, please contact us for a free consultation.
1104 W WYOMING AVE Philadelphia, PA 19140
3 Beds
1 Bath
1,968 SqFt
Key Details
Sold Price $150,000
Property Type Townhouse
Sub Type Interior Row/Townhouse
Listing Status Sold
Purchase Type For Sale
Square Footage 1,968 sqft
Price per Sqft $76
Subdivision Logan
MLS Listing ID PAPH2389730
Sold Date 11/14/24
Style Colonial
Bedrooms 3
Full Baths 1
HOA Y/N N
Abv Grd Liv Area 1,368
Originating Board BRIGHT
Year Built 1935
Annual Tax Amount $900
Tax Year 2016
Lot Size 1,472 Sqft
Acres 0.03
Lot Dimensions 16.00 x 92.00
Property Description
Here is an excellent opportunity to purchase a larger than usual row home with a finished basement! The home features a front lawn, enclosed backyard with deck and porch area converted to a year round sunroom with plenty of windows and natural light! The home was purchased as a rental property and moderately updated from head to toe in 2017. Similar properties modernized within 5 blocks have recently sold between $210K-$240K so this is a perfect opportunity to purchase a home you can update over time and improve the value significantly. I can provide comparable sales to support these numbers. The property has a large living room and dining room and rear kitchen with access to the private backyard & deck. There are dual staircases from the living room and kitchen that lead to 3 nicely sized bedrooms with 9-10' ceilings and plenty of windows and natural light. The basement has been finished with recessed lighting and has a laundry room, family room type area and a separate room in the front of the basement which can be used as you see fit. The basement flooring does need paint or vinyl flooring. This property has unique features/floor plan and is priced to sell so schedule a showing before it's too late!
Location
State PA
County Philadelphia
Area 19140 (19140)
Zoning RSA5
Direction Northeast
Rooms
Other Rooms Living Room, Dining Room, Primary Bedroom, Bedroom 2, Kitchen, Basement, Bedroom 1, Sun/Florida Room
Basement Full
Interior
Interior Features Additional Stairway, Carpet, Combination Dining/Living, Dining Area, Double/Dual Staircase, Floor Plan - Traditional, Formal/Separate Dining Room, Pantry, Recessed Lighting, Wood Floors
Hot Water Natural Gas
Heating Hot Water
Cooling Window Unit(s)
Flooring Carpet, Hardwood, Tile/Brick, Vinyl
Fireplaces Number 1
Fireplaces Type Gas/Propane
Equipment Dryer, Oven/Range - Gas, Washer, Range Hood
Furnishings No
Fireplace Y
Appliance Dryer, Oven/Range - Gas, Washer, Range Hood
Heat Source Natural Gas
Laundry Basement
Exterior
Exterior Feature Deck(s), Porch(es)
Fence Wood
Utilities Available Cable TV
Waterfront N
Water Access N
View City
Roof Type Flat
Street Surface Black Top
Accessibility None
Porch Deck(s), Porch(es)
Road Frontage City/County
Garage N
Building
Story 2
Foundation Brick/Mortar
Sewer Public Sewer
Water Public
Architectural Style Colonial
Level or Stories 2
Additional Building Above Grade, Below Grade
New Construction N
Schools
School District The School District Of Philadelphia
Others
Pets Allowed Y
Senior Community No
Tax ID 491057800
Ownership Fee Simple
SqFt Source Assessor
Acceptable Financing Cash, FHA, VA, Conventional
Horse Property N
Listing Terms Cash, FHA, VA, Conventional
Financing Cash,FHA,VA,Conventional
Special Listing Condition Standard
Pets Description No Pet Restrictions
Read Less
Want to know what your home might be worth? Contact us for a FREE valuation!

Our team is ready to help you sell your home for the highest possible price ASAP

Bought with Cameron Anthony Johnson • JBMP Group







