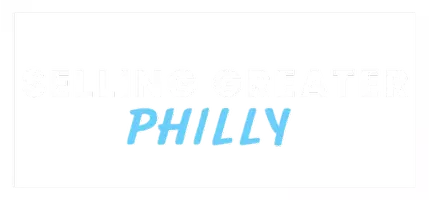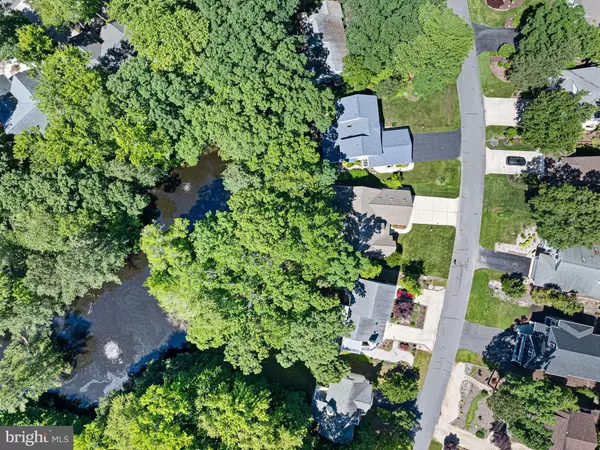$760,000
$775,000
1.9%For more information regarding the value of a property, please contact us for a free consultation.
715 FOX TAIL DR Bethany Beach, DE 19930
3 Beds
3 Baths
2,916 SqFt
Key Details
Sold Price $760,000
Property Type Single Family Home
Sub Type Detached
Listing Status Sold
Purchase Type For Sale
Square Footage 2,916 sqft
Price per Sqft $260
Subdivision Salt Pond
MLS Listing ID DESU2063092
Sold Date 11/15/24
Style Coastal,Contemporary
Bedrooms 3
Full Baths 2
Half Baths 1
HOA Fees $200/ann
HOA Y/N Y
Abv Grd Liv Area 2,916
Originating Board BRIGHT
Year Built 2006
Annual Tax Amount $1,611
Tax Year 2023
Lot Size 0.260 Acres
Acres 0.26
Lot Dimensions 78.00 x 150.00
Property Description
Be the first in line to see 715 Fox Tail Drive in the popular golf and residential community of Salt Pond. Located only a short drive to Bethany's beach, boardwalk, shops and restaurants, make this a perfect spot.
Set on a quiet street with a pond and trees in the rear yard - a great spot to see Mother Nature's water fowl, birds, deer, etc. This 3 bedroom, 2.5 bath home offers a 1st floor primary bedroom and bath, 2 guests bedrooms, central bath on the 2nd level along with a large bonus room and office area. The 1st floor ensuite opens to the rear deck with it's pond view; in addition, a large walk-in closet and bath with oversized vanity, garden tub and shower. Almost 3000 sq.ft of living space including hardwood floors, great room with gas fireplace and built-ins, dining area, chef's eat-in kitchen, laundry and powder room, bonus room with skylights, wet bar and fridge. The house features storage galore with floored storage areas in all rooms on the 2nd floor. A great open floor plan will be the center of entertainment for family and friends. A contemporary home designed with lots of open living. Open for admiration!
Location
State DE
County Sussex
Area Baltimore Hundred (31001)
Zoning MR
Rooms
Main Level Bedrooms 1
Interior
Interior Features Breakfast Area, Built-Ins, Carpet, Ceiling Fan(s), Entry Level Bedroom, Family Room Off Kitchen, Floor Plan - Open, Formal/Separate Dining Room, Kitchen - Eat-In, Kitchen - Island, Primary Bath(s), Recessed Lighting, Bathroom - Tub Shower, Upgraded Countertops, Walk-in Closet(s), Wet/Dry Bar, Window Treatments, Wood Floors
Hot Water Electric
Heating Heat Pump(s)
Cooling Central A/C
Flooring Ceramic Tile, Hardwood
Fireplaces Number 1
Fireplaces Type Gas/Propane
Equipment Built-In Microwave, Dishwasher, Disposal, Dryer, Extra Refrigerator/Freezer, Icemaker, Oven/Range - Electric, Stainless Steel Appliances, Washer, Water Heater
Furnishings No
Fireplace Y
Window Features Screens
Appliance Built-In Microwave, Dishwasher, Disposal, Dryer, Extra Refrigerator/Freezer, Icemaker, Oven/Range - Electric, Stainless Steel Appliances, Washer, Water Heater
Heat Source Propane - Leased
Laundry Main Floor
Exterior
Exterior Feature Deck(s), Porch(es)
Garage Garage - Front Entry
Garage Spaces 6.0
Amenities Available Basketball Courts, Community Center, Exercise Room, Game Room, Golf Course, Golf Course Membership Available, Meeting Room, Pool - Indoor, Pool - Outdoor, Shuffleboard, Swimming Pool, Tennis Courts, Tot Lots/Playground, Volleyball Courts, Other
Waterfront N
Water Access N
View Pond, Trees/Woods, Street
Roof Type Architectural Shingle
Accessibility None
Porch Deck(s), Porch(es)
Attached Garage 2
Total Parking Spaces 6
Garage Y
Building
Lot Description Backs - Open Common Area, Backs to Trees, Front Yard, Landscaping, Pond, Trees/Wooded
Story 2
Foundation Crawl Space
Sewer Public Sewer
Water Public
Architectural Style Coastal, Contemporary
Level or Stories 2
Additional Building Above Grade, Below Grade
Structure Type Dry Wall
New Construction N
Schools
Elementary Schools Lord Baltimore
Middle Schools Selbyville
High Schools Indian River
School District Indian River
Others
Pets Allowed Y
HOA Fee Include Common Area Maintenance,Management,Pool(s),Recreation Facility,Reserve Funds,Road Maintenance,Snow Removal,Trash
Senior Community No
Tax ID 134-13.00-1635.00
Ownership Fee Simple
SqFt Source Assessor
Security Features Security System
Acceptable Financing Cash, Conventional
Horse Property N
Listing Terms Cash, Conventional
Financing Cash,Conventional
Special Listing Condition Standard
Pets Description Cats OK, Dogs OK
Read Less
Want to know what your home might be worth? Contact us for a FREE valuation!

Our team is ready to help you sell your home for the highest possible price ASAP

Bought with Walter Stucki • RE/MAX Realty Group Rehoboth







