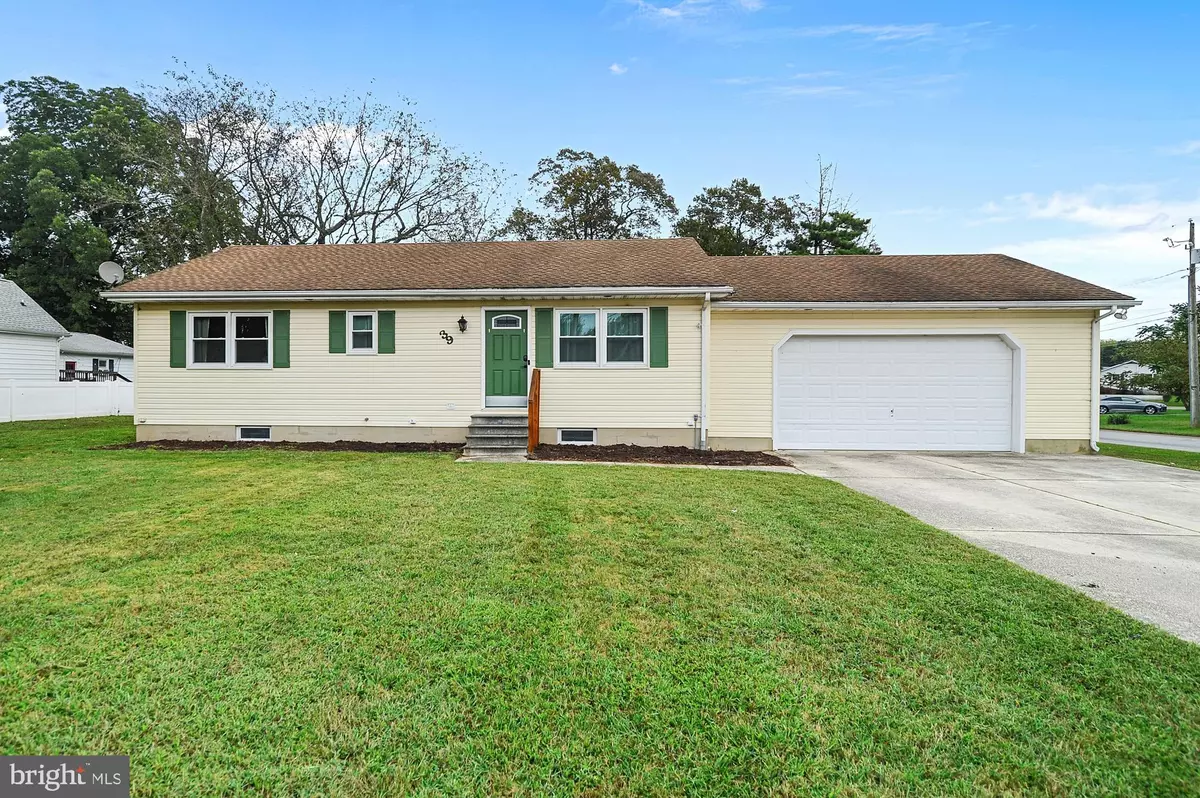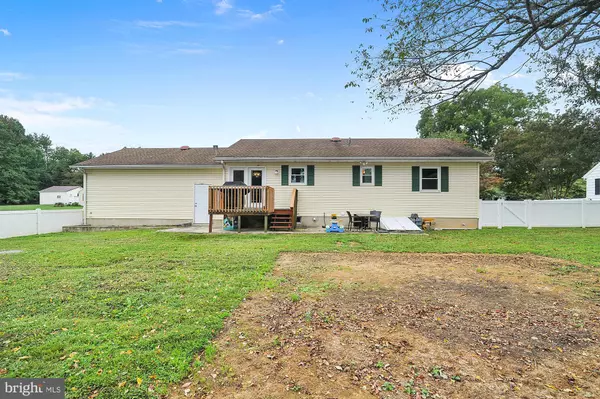$275,000
$249,990
10.0%For more information regarding the value of a property, please contact us for a free consultation.
39 MEADOW AVE Wyoming, DE 19934
2 Beds
2 Baths
1,120 SqFt
Key Details
Sold Price $275,000
Property Type Single Family Home
Sub Type Detached
Listing Status Sold
Purchase Type For Sale
Square Footage 1,120 sqft
Price per Sqft $245
Subdivision None Available
MLS Listing ID DEKT2031824
Sold Date 11/18/24
Style Ranch/Rambler
Bedrooms 2
Full Baths 2
HOA Y/N N
Abv Grd Liv Area 1,120
Originating Board BRIGHT
Year Built 1987
Annual Tax Amount $826
Tax Year 2022
Lot Size 0.322 Acres
Acres 0.32
Lot Dimensions 100.00 x 160.40
Property Description
Welcome to this charming 2-bedroom, 2-bathroom home in the delightful town of Wyoming, Delaware. Nestled in a quiet neighborhood, this well-maintained property features spacious bedrooms, including a primary suite complete with its own private bathroom and a generous walk-in closet. The partially finished basement offers tons of potential for extra living space or storage. Newer carpeting and paint throughout enhances the home’s fresh appeal. The large fully fenced-in backyard boasts privacy with newer vinyl fencing, making it an ideal retreat for outdoor gatherings, pets or relaxation. Located near Camden Wyoming Little League and within the sought-after Caesar Rodney School District, this home is perfect for those looking to enjoy a vibrant community and excellent amenities. Don’t miss out on this gem! Home is being sold in "as is" condition.
Location
State DE
County Kent
Area Caesar Rodney (30803)
Zoning RS1
Rooms
Other Rooms Living Room, Dining Room, Primary Bedroom, Bedroom 2, Kitchen, Basement, Laundry, Primary Bathroom, Full Bath
Basement Full, Partially Finished, Space For Rooms
Main Level Bedrooms 2
Interior
Interior Features Attic, Bathroom - Stall Shower, Bathroom - Tub Shower, Carpet, Ceiling Fan(s), Combination Kitchen/Dining, Dining Area, Entry Level Bedroom, Family Room Off Kitchen, Primary Bath(s), Recessed Lighting
Hot Water Natural Gas
Heating Forced Air
Cooling Central A/C
Flooring Carpet
Equipment Dryer, Oven/Range - Electric, Refrigerator, Washer, Water Heater
Furnishings No
Fireplace N
Appliance Dryer, Oven/Range - Electric, Refrigerator, Washer, Water Heater
Heat Source Natural Gas
Laundry Basement
Exterior
Exterior Feature Deck(s)
Parking Features Garage - Front Entry
Garage Spaces 6.0
Fence Privacy, Rear, Vinyl
Water Access N
Roof Type Shingle
Accessibility 2+ Access Exits
Porch Deck(s)
Attached Garage 2
Total Parking Spaces 6
Garage Y
Building
Lot Description Corner
Story 1
Foundation Block
Sewer Gravity Sept Fld
Water Public
Architectural Style Ranch/Rambler
Level or Stories 1
Additional Building Above Grade, Below Grade
New Construction N
Schools
High Schools Caesar Rodney
School District Caesar Rodney
Others
Pets Allowed Y
Senior Community No
Tax ID NM-00-09410-01-1800-000
Ownership Fee Simple
SqFt Source Assessor
Security Features Smoke Detector
Acceptable Financing Cash, Conventional, FHA
Horse Property N
Listing Terms Cash, Conventional, FHA
Financing Cash,Conventional,FHA
Special Listing Condition Standard
Pets Allowed No Pet Restrictions
Read Less
Want to know what your home might be worth? Contact us for a FREE valuation!

Our team is ready to help you sell your home for the highest possible price ASAP

Bought with Renee Edge • Keller Williams Realty







