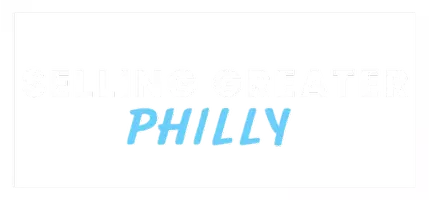$475,000
$495,000
4.0%For more information regarding the value of a property, please contact us for a free consultation.
124 BRUCE DR Holland, PA 18966
4 Beds
3 Baths
2,750 SqFt
Key Details
Sold Price $475,000
Property Type Single Family Home
Sub Type Detached
Listing Status Sold
Purchase Type For Sale
Square Footage 2,750 sqft
Price per Sqft $172
Subdivision The Meadows
MLS Listing ID 1002585453
Sold Date 07/15/16
Style Colonial
Bedrooms 4
Full Baths 2
Half Baths 1
HOA Y/N N
Abv Grd Liv Area 2,750
Originating Board TREND
Year Built 1991
Annual Tax Amount $7,883
Tax Year 2016
Lot Size 0.581 Acres
Acres 0.58
Lot Dimensions 50X118
Property Description
MOTIVATED SELLER...This fabulous home is the one you have been waiting for!! Sitting at the end of a Cul-de-sac street located in "The Meadows", this property is full of great space in all of the right places. From the moment you enter into the 2 Story Foyer with its Newer HARDWOOD Floors, you will want to call this beauty "Home". Continuing thru the Foyer, you will be impressed when you arrive into the Open Space that welcomes you to the Breakfast Room, Kitchen and Family Room area. These rooms are Oversized and Perfect for Entertaining Family and Friends or for some needed relaxation. The Kitchen boasts 42" Oak Cabinets along with a Breakfast Counter that accommodates 4 chairs. Additionally, the Breakfast Room space is large enough to easily seat another 8-10 people...or more. All of this is open to the Family Room which has the perfect features for anyone's lifestyle with its Amazing Size, Abundance of Windows, Ceiling Fan, Recessed Lighting and Beautiful Wood-Burning Brick Fireplace. If that weren't enough space for entertaining, just open up the French Doors leading to the Living Room and, on the other side of the foyer, the Dining Room, both of which possess the added feature of Crown Molding. This floor is complete with a nicely sized Laundry Room which has access to the back yard as well as the 2 Car Garage. Comfort and Beauty continues upstairs when you enter the recently Redone Master Bedroom and JUST RENOVATED Master Bath with its Beautiful Tile, Vanity, Granite Countertop and its Gorgeous Frameless Corner Shower. It even has a Laundry Chute which sends your clothes right into the Laundry Room. Three well proportioned Bedrooms and a Hall Bathroom with Tub and Double Vanity complete the upstairs. The Finished Basement is huge and includes lots of closets and an enormous storage room. Council Rock Schools and a house that has been Impeccably Maintained is a MUST SEE!! A 1 Year Home Warranty is included. This property is PRICED TO SELL and MOVE-IN READY so MAKE AN OFFER!!
Location
State PA
County Bucks
Area Northampton Twp (10131)
Zoning R2
Rooms
Other Rooms Living Room, Dining Room, Primary Bedroom, Bedroom 2, Bedroom 3, Kitchen, Family Room, Bedroom 1, Laundry, Other, Attic
Basement Full
Interior
Interior Features Primary Bath(s), Kitchen - Island, Butlers Pantry, Ceiling Fan(s), Attic/House Fan, Dining Area
Hot Water Electric
Heating Electric, Heat Pump - Electric BackUp
Cooling Central A/C
Fireplaces Number 1
Equipment Oven - Self Cleaning, Dishwasher, Disposal
Fireplace Y
Window Features Replacement
Appliance Oven - Self Cleaning, Dishwasher, Disposal
Heat Source Electric
Laundry Main Floor
Exterior
Garage Inside Access, Garage Door Opener
Garage Spaces 5.0
Waterfront N
Water Access N
Roof Type Pitched,Shingle
Accessibility None
Total Parking Spaces 5
Garage N
Building
Lot Description Cul-de-sac, Front Yard, Rear Yard
Story 2
Sewer Public Sewer
Water Public
Architectural Style Colonial
Level or Stories 2
Additional Building Above Grade
Structure Type 9'+ Ceilings
New Construction N
Schools
High Schools Council Rock High School South
School District Council Rock
Others
Senior Community No
Tax ID 31-054-191
Ownership Fee Simple
Acceptable Financing Conventional
Listing Terms Conventional
Financing Conventional
Read Less
Want to know what your home might be worth? Contact us for a FREE valuation!

Our team is ready to help you sell your home for the highest possible price ASAP

Bought with Dora Lekas • BHHS Fox & Roach-Doylestown







